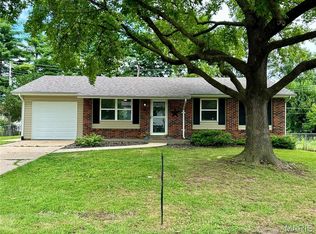Closed
Listing Provided by:
Brenda K Souter 314-583-7937,
EXP Realty, LLC
Bought with: Keller Williams Realty West
Price Unknown
9 Oxbow Rd, Saint Peters, MO 63376
4beds
1,104sqft
Single Family Residence
Built in 1970
9,583.2 Square Feet Lot
$300,100 Zestimate®
$--/sqft
$1,941 Estimated rent
Home value
$300,100
$285,000 - $315,000
$1,941/mo
Zestimate® history
Loading...
Owner options
Explore your selling options
What's special
Discover the charm of this cozy 4 bedroom, 2 bath home, 1104 sq ft home plus finished walkout basement, pool & treehouse. Main living area has ceiling fan, laminate flooring throughout & kitchen boasts of granite countertops, backsplash, stainless steel appliances & dining area. Walk up a few stairs to the 2nd level to 3 bdrm, full bath & linen closet. Walk down the stairs to the 4th bdrm, full bathroom, 2 bonus rooms that can be an office, playroom, craft room. Lower level also has large rec room w/ TV projector adding to more living space. Go out to the huge fenced in backyard to be greeted to above ground pool to cool off for those many Missouri hot days & enjoy campfires & s'mores by the firepit. Another added bonus to the backyard is the fabulous treehouse w/ slide for those kids to play. What a fun & entertaining backyard to make memories for a lifetime. Enjoy a perfect blend of comfort & leisure! ALL appliances STAY! Great location to so many amenities & easy access to highways.
Zillow last checked: 8 hours ago
Listing updated: April 28, 2025 at 05:52pm
Listing Provided by:
Brenda K Souter 314-583-7937,
EXP Realty, LLC
Bought with:
Julie Sacco-Smith, 2020013680
Keller Williams Realty West
Source: MARIS,MLS#: 24018085 Originating MLS: St. Louis Association of REALTORS
Originating MLS: St. Louis Association of REALTORS
Facts & features
Interior
Bedrooms & bathrooms
- Bedrooms: 4
- Bathrooms: 2
- Full bathrooms: 2
Heating
- Natural Gas, Forced Air
Cooling
- Attic Fan, Ceiling Fan(s), Central Air, Electric
Appliances
- Included: Gas Water Heater, Dishwasher, Disposal, Dryer, Microwave, Gas Range, Gas Oven, Refrigerator, Stainless Steel Appliance(s), Washer
Features
- Kitchen/Dining Room Combo, Breakfast Bar, Eat-in Kitchen, Granite Counters
- Flooring: Carpet, Hardwood
- Doors: Panel Door(s)
- Basement: Partially Finished,Sleeping Area,Walk-Out Access
- Has fireplace: No
- Fireplace features: Recreation Room
Interior area
- Total structure area: 1,104
- Total interior livable area: 1,104 sqft
- Finished area above ground: 1,104
Property
Parking
- Total spaces: 2
- Parking features: Attached, Garage, Garage Door Opener
- Attached garage spaces: 2
Features
- Levels: Two
- Pool features: Above Ground
Lot
- Size: 9,583 sqft
Details
- Parcel number: 201119404000009.0000000
- Special conditions: Standard
Construction
Type & style
- Home type: SingleFamily
- Architectural style: Other,Traditional
- Property subtype: Single Family Residence
Materials
- Brick Veneer, Vinyl Siding
Condition
- Year built: 1970
Utilities & green energy
- Sewer: Public Sewer
- Water: Public
Community & neighborhood
Location
- Region: Saint Peters
- Subdivision: Country Hill Estate #1
Other
Other facts
- Listing terms: Cash,Conventional,FHA,VA Loan
- Ownership: Private
- Road surface type: Concrete
Price history
| Date | Event | Price |
|---|---|---|
| 4/19/2024 | Sold | -- |
Source: | ||
| 3/31/2024 | Pending sale | $270,000$245/sqft |
Source: | ||
| 3/29/2024 | Listed for sale | $270,000$245/sqft |
Source: | ||
Public tax history
| Year | Property taxes | Tax assessment |
|---|---|---|
| 2025 | -- | $45,030 +6.8% |
| 2024 | $3,014 +0.1% | $42,148 |
| 2023 | $3,011 +22.6% | $42,148 +31.1% |
Find assessor info on the county website
Neighborhood: 63376
Nearby schools
GreatSchools rating
- 4/10Lewis & Clark Elementary SchoolGrades: 3-5Distance: 0.3 mi
- 9/10Dr. Bernard J. Dubray Middle SchoolGrades: 6-8Distance: 0.7 mi
- 8/10Ft. Zumwalt East High SchoolGrades: 9-12Distance: 1.7 mi
Schools provided by the listing agent
- Elementary: Lewis & Clark Elem.
- Middle: Dubray Middle
- High: Ft. Zumwalt East High
Source: MARIS. This data may not be complete. We recommend contacting the local school district to confirm school assignments for this home.
Get a cash offer in 3 minutes
Find out how much your home could sell for in as little as 3 minutes with a no-obligation cash offer.
Estimated market value$300,100
Get a cash offer in 3 minutes
Find out how much your home could sell for in as little as 3 minutes with a no-obligation cash offer.
Estimated market value
$300,100

