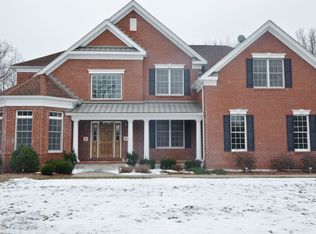OPEN HOUSE SUN 12-2pm. Stunning brick front colonial situated on a flat, 1.67 acre lot in desirable Hopkinton Highlands. This is the most popular & largest of Toll Brother's homes with the Harding floor plan & 5580 sq. ft. of living, all above grade! You will be amazed upon entering the home with the two story foyer featuring a double bridal staircase that opens to oversized dining and living rooms. You will love the expansive gourmet kitchen with GAS cooking, double ovens & walk-in pantry. Two story family room with lots of natural light plus home office & a conservatory which would make a great bar & billiard room or 1st floor guest/ in-law suite. Four private bedroom suites with their own baths. Master bedroom suite w sitting room, two oversized walk-in closets & bath with dual vanities & Roman jetted tub. Walkout basement w extra tall ceilings & plumbing for bathroom. GAS HEAT. Three car garage. Easy access to Southborough Commuter rail, major routes & Hopkinton State Park!
This property is off market, which means it's not currently listed for sale or rent on Zillow. This may be different from what's available on other websites or public sources.
