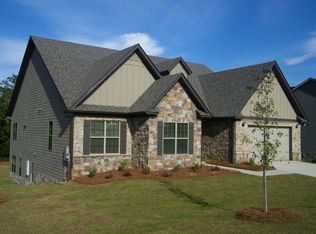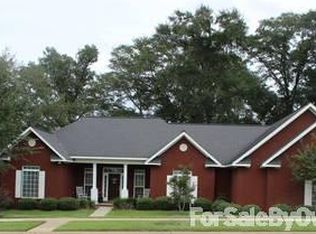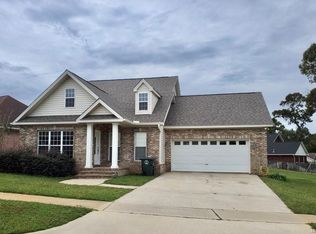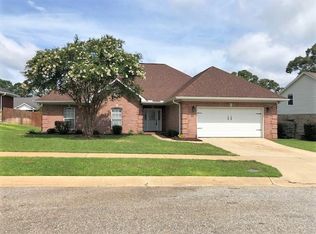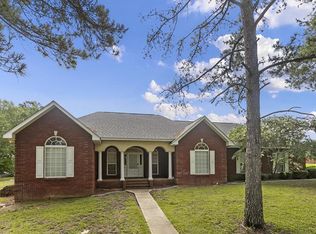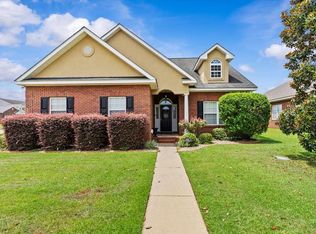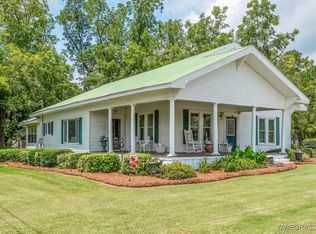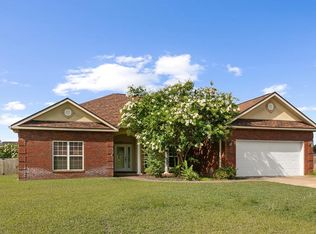Check out this gorgeous, like-new home, on an oversized corner lot, in the desirable Cotton Creek neighborhood! As you walk through the front door, you will notice the spacious entryway. The first bedroom is to the left and is like a second master with its own bathroom and walk in closet. As you continue through the home, you will find the gas fire place framed in beautiful backsplash and shiplap, sitting as the center piece in the large living area. The open concept allows for entertaining, as you continue into the kitchen. There is an oversized island with a breakfast bar and large one basin sink that overlooks the living area. There is a gas stove, a large walk in pantry, an eat in dining area, custom built cabinets and beautiful backsplash. You can see the upgrades and detail that went into this home at every corner along the way. It has a split bedroom plan with 3 bedrooms to the right of the living room and the master suite in a private retreat to itself on the other side of the home. The master and the living room both have tray ceilings. The master suite has a jetted tub and a separate tiled shower with 2 shower heads, one that rains from overhead. It has split vanities, a linen cabinet, a separate water closet, and a huge walk in closet. The laundry room is next to the master and has cabinets for storage. There is a 2 car garage and carpet in the bedrooms. One of the best features is the gorgeous sun room that has so many possibilities as a sitting area, play room, game room and more. The oversized lot is fully fenced in. This home is convenient to all that Enterprise as to offer. With its beautiful upgrades, detail, functional layout, and oversized lot, it is sure to be a crowd pleaser. Call for a showing today!
Under contract
$374,900
9 Overlook Pass, Enterprise, AL 36330
4beds
2,489sqft
Est.:
Single Family Residence
Built in 2018
0.35 Acres Lot
$-- Zestimate®
$151/sqft
$28/mo HOA
What's special
Gas fire placeLaundry roomBeautiful upgradesDesirable cotton creek neighborhoodEat in dining areaMaster suiteWalk in closet
- 725 days |
- 20 |
- 3 |
Zillow last checked: 8 hours ago
Listing updated: September 30, 2024 at 08:11am
Listed by:
Alyson Robertson 334-828-3781,
Local Realty of Montgomery
Source: Wiregrass BOR,MLS#: 549252Originating MLS: Wiregrass Board Of REALTORS
Facts & features
Interior
Bedrooms & bathrooms
- Bedrooms: 4
- Bathrooms: 3
- Full bathrooms: 3
Primary bedroom
- Level: First
Bedroom
- Level: First
Bedroom
- Level: First
Bedroom
- Level: First
Laundry
- Level: First
Heating
- Central, Electric
Cooling
- Central Air, Electric
Appliances
- Included: Dishwasher, Disposal, Gas Range, Gas Water Heater, Microwave, Refrigerator, Range Hood, Self Cleaning Oven, Tankless Water Heater
- Laundry: Washer Hookup, Dryer Hookup
Features
- Attic, Tray Ceiling(s), Double Vanity, Jetted Tub, Pull Down Attic Stairs, Storage, Separate Shower, Walk-In Closet(s), Window Treatments, Breakfast Bar, Kitchen Island
- Flooring: Carpet, Tile, Wood
- Windows: Blinds, Double Pane Windows
- Attic: Pull Down Stairs
- Number of fireplaces: 1
- Fireplace features: One, Gas Log
Interior area
- Total interior livable area: 2,489 sqft
Property
Parking
- Total spaces: 2
- Parking features: Attached, Garage
- Attached garage spaces: 2
Features
- Levels: One
- Stories: 1
- Patio & porch: Deck, Enclosed, Patio
- Exterior features: Deck, Fence, Sprinkler/Irrigation
- Pool features: None
- Has spa: Yes
- Fencing: Privacy
Lot
- Size: 0.35 Acres
- Features: City Lot, Corner Lot, Level, Subdivision, Sprinklers In Ground
- Topography: Level
Details
- Parcel number: 1602031000001133
Construction
Type & style
- Home type: SingleFamily
- Architectural style: One Story
- Property subtype: Single Family Residence
Materials
- Brick, Foam Insulation
- Foundation: Slab
Condition
- New construction: No
- Year built: 2018
Utilities & green energy
- Sewer: Public Sewer
- Water: Public
- Utilities for property: Cable Available, Electricity Available, Natural Gas Available, High Speed Internet Available
Green energy
- Energy efficient items: Insulation, Windows
Community & HOA
Community
- Security: Fire Alarm
- Subdivision: COTTON CREEK
HOA
- Has HOA: Yes
- HOA fee: $340 annually
Location
- Region: Enterprise
Financial & listing details
- Price per square foot: $151/sqft
- Tax assessed value: $348,190
- Annual tax amount: $1,012
- Date on market: 2/3/2024
- Cumulative days on market: 131 days
- Listing terms: Cash,Conventional,FHA,VA Loan
- Electric utility on property: Yes
- Road surface type: Paved
Estimated market value
Not available
Estimated sales range
Not available
Not available
Price history
Price history
| Date | Event | Price |
|---|---|---|
| 3/2/2024 | Contingent | $374,900$151/sqft |
Source: Wiregrass BOR #549252 Report a problem | ||
| 2/26/2024 | Price change | $374,900-1.3%$151/sqft |
Source: Wiregrass BOR #549252 Report a problem | ||
| 2/3/2024 | Listed for sale | $379,900$153/sqft |
Source: Wiregrass BOR #549252 Report a problem | ||
| 1/9/2024 | Listing removed | -- |
Source: Owner Report a problem | ||
| 1/8/2024 | Listed for sale | $379,900+21.8%$153/sqft |
Source: Owner Report a problem | ||
Public tax history
Public tax history
| Year | Property taxes | Tax assessment |
|---|---|---|
| 2024 | $1,498 +7.7% | $34,820 +7.6% |
| 2023 | $1,391 +11.1% | $32,360 +11% |
| 2022 | $1,251 +23.6% | $29,160 +15.6% |
Find assessor info on the county website
BuyAbility℠ payment
Est. payment
$2,103/mo
Principal & interest
$1838
Home insurance
$131
Other costs
$134
Climate risks
Neighborhood: 36330
Nearby schools
GreatSchools rating
- 10/10Holly Hill Elementary SchoolGrades: K-6Distance: 1.2 mi
- 10/10Dauphin Jr High SchoolGrades: 7-8Distance: 1.6 mi
- 7/10Enterprise High SchoolGrades: 9-12Distance: 2.9 mi
Schools provided by the listing agent
- Middle: ,
- High: Enterprise High School
Source: Wiregrass BOR. This data may not be complete. We recommend contacting the local school district to confirm school assignments for this home.
- Loading
