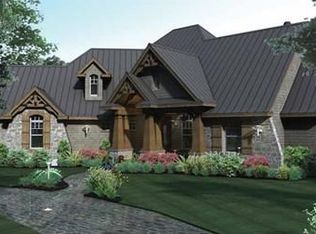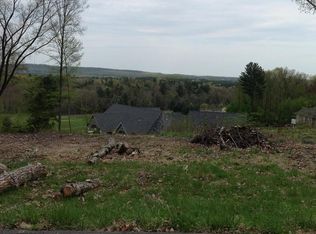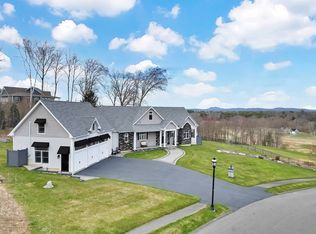Sold for $1,150,000 on 04/30/24
$1,150,000
9 Overlook Ln, Southwick, MA 01077
5beds
5,700sqft
Single Family Residence
Built in 2017
0.95 Acres Lot
$1,213,000 Zestimate®
$202/sqft
$5,268 Estimated rent
Home value
$1,213,000
$1.13M - $1.31M
$5,268/mo
Zestimate® history
Loading...
Owner options
Explore your selling options
What's special
Absolutely stunning Custom built contemporary home, located in a gated community on the Ranch golf course. Perfectly situated on a terraced hillside lot with spectacular views overlooking several majestic mountain ranges and valleys in Western MA . This beauty offers 5,700 s.f., featuring a well designed open floor plan with cathedral ceilings, a dreamy gourmet kitchen, a handsome family room, dining room, sitting room & private study. Expansive 800 s.f. elevated deck & lanai on first level. Luxurious main bedroom suite features 2 walk in closets, 2 vanities, a dual walk thru shower/spa with a separate Jacuzzi whirlpool tub. Dramatic 5' wide staircase leads to a lower level with 12' ceilings, a custom built bar with panoramic views open to social area, billiards or exercise space. Walk out covered patio with breathtaking view. Enjoy on premise dining & drinking at the Ranch. This is an amazing builders home loaded with extras.
Zillow last checked: 8 hours ago
Listing updated: April 30, 2024 at 06:26am
Listed by:
The Neilsen Team 413-675-5117,
Real Broker MA, LLC 855-450-0442,
Kathleen Neilsen 413-575-0177
Bought with:
Richard W. Santasiere
Santa Realty, LLC
Source: MLS PIN,MLS#: 73204347
Facts & features
Interior
Bedrooms & bathrooms
- Bedrooms: 5
- Bathrooms: 5
- Full bathrooms: 4
- 1/2 bathrooms: 1
Primary bedroom
- Features: Bathroom - Full, Bathroom - Double Vanity/Sink, Walk-In Closet(s), Closet/Cabinets - Custom Built, Flooring - Hardwood
- Level: First
Bedroom 2
- Features: Ceiling Fan(s), Closet/Cabinets - Custom Built, Flooring - Hardwood
- Level: First
Bedroom 3
- Features: Ceiling Fan(s), Closet, Flooring - Hardwood
- Level: First
Bedroom 4
- Features: Ceiling Fan(s), Closet, Flooring - Vinyl
- Level: Basement
Bedroom 5
- Features: Ceiling Fan(s), Closet, Flooring - Vinyl
- Level: Basement
Primary bathroom
- Features: Yes
Bathroom 1
- Features: Bathroom - Full, Bathroom - Tiled With Shower Stall, Jacuzzi / Whirlpool Soaking Tub, Double Vanity
- Level: First
Bathroom 2
- Features: Double Vanity
- Level: First
Bathroom 3
- Features: Bathroom - Half
- Level: First
Dining room
- Features: Flooring - Hardwood
- Level: First
Family room
- Features: Flooring - Hardwood
- Level: First
Kitchen
- Features: Flooring - Hardwood, Countertops - Stone/Granite/Solid, Kitchen Island, Lighting - Pendant
- Level: First
Living room
- Features: Cathedral Ceiling(s), Ceiling Fan(s), Flooring - Hardwood
- Level: First
Heating
- Forced Air
Cooling
- Central Air
Appliances
- Laundry: First Floor
Features
- Mud Room, Study, Game Room, Bedroom, Bathroom, Central Vacuum, Wired for Sound
- Flooring: Wood, Vinyl, Flooring - Hardwood
- Doors: Insulated Doors
- Windows: Insulated Windows
- Basement: Full,Finished
- Number of fireplaces: 2
Interior area
- Total structure area: 5,700
- Total interior livable area: 5,700 sqft
Property
Parking
- Total spaces: 6
- Parking features: Attached
- Attached garage spaces: 2
- Uncovered spaces: 4
Features
- Patio & porch: Porch, Deck, Patio, Covered
- Exterior features: Porch, Deck, Patio, Covered Patio/Deck, Rain Gutters, Sprinkler System, Fenced Yard
- Fencing: Fenced/Enclosed,Fenced
- Frontage type: Golf Course
Lot
- Size: 0.95 Acres
- Features: Sloped
Details
- Parcel number: 4222543
- Zoning: 0
Construction
Type & style
- Home type: SingleFamily
- Architectural style: Contemporary,Ranch
- Property subtype: Single Family Residence
Materials
- Frame
- Foundation: Concrete Perimeter
- Roof: Shingle,Other
Condition
- Year built: 2017
Utilities & green energy
- Electric: Circuit Breakers, 100 Amp Service, 200+ Amp Service
- Sewer: Private Sewer
- Water: Private
- Utilities for property: for Gas Oven
Community & neighborhood
Community
- Community features: Golf
Location
- Region: Southwick
HOA & financial
HOA
- Has HOA: Yes
- HOA fee: $620 quarterly
Price history
| Date | Event | Price |
|---|---|---|
| 4/30/2024 | Sold | $1,150,000-8%$202/sqft |
Source: MLS PIN #73204347 | ||
| 2/29/2024 | Contingent | $1,250,000$219/sqft |
Source: MLS PIN #73204347 | ||
| 2/21/2024 | Listed for sale | $1,250,000+16.3%$219/sqft |
Source: MLS PIN #73204347 | ||
| 6/10/2019 | Listing removed | $1,075,000+667.9%$189/sqft |
Source: REAL LIVING REALTY PROFESSIONALS COUNTRY AND WATERFRONT PROPERTIES #72358477 | ||
| 12/5/2018 | Sold | $140,000-87%$25/sqft |
Source: Public Record | ||
Public tax history
| Year | Property taxes | Tax assessment |
|---|---|---|
| 2025 | $14,589 +5.6% | $937,000 +4.9% |
| 2024 | $13,813 +7% | $892,900 +11.5% |
| 2023 | $12,904 +4.4% | $801,000 +10% |
Find assessor info on the county website
Neighborhood: 01077
Nearby schools
GreatSchools rating
- 5/10Powder Mill SchoolGrades: 3-6Distance: 2.2 mi
- 5/10Southwick-Tolland Regional High SchoolGrades: 7-12Distance: 2.5 mi
- NAWoodland Elementary SchoolGrades: PK-2Distance: 2.4 mi

Get pre-qualified for a loan
At Zillow Home Loans, we can pre-qualify you in as little as 5 minutes with no impact to your credit score.An equal housing lender. NMLS #10287.
Sell for more on Zillow
Get a free Zillow Showcase℠ listing and you could sell for .
$1,213,000
2% more+ $24,260
With Zillow Showcase(estimated)
$1,237,260

