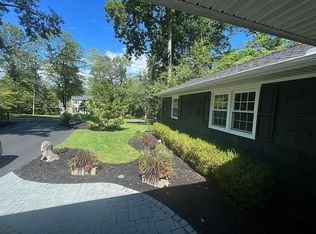Wow Don't Wait!Beautifully maintained, move in (truly) condition! All the bells & whistles you are looking for. 18 x 25 master suite with dressing rm/office, 3 yr master bath.Shongum Lake memshp 2012 custom center island kitchen with extra features, impeccable hdwd floors throughout (except master) recent Anderson windows, 5 yr furnace, new electric meter, new roof,& garage doors, driveway paved 2017, freshly painted interior. Custom over sized ingrd pool in very private setting with plenty of yard space left. Party deck in 2000. rec room in basement. Lovely street of homes and settings. lake membership $380-$655 based on membership type
This property is off market, which means it's not currently listed for sale or rent on Zillow. This may be different from what's available on other websites or public sources.
