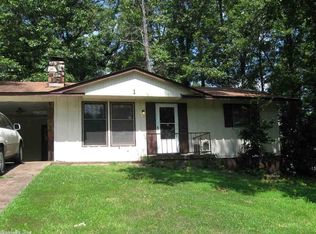Closed
$210,000
9 Ouachita Rd, Cherokee Village, AR 72529
4beds
2,024sqft
Single Family Residence
Built in 1973
0.69 Acres Lot
$215,900 Zestimate®
$104/sqft
$1,625 Estimated rent
Home value
$215,900
Estimated sales range
Not available
$1,625/mo
Zestimate® history
Loading...
Owner options
Explore your selling options
What's special
Welcome to Market 9 Ouachita Road of the Kima First Subdivision in Cherokee Village. Situated on .69 +/- acres featuring a corner & adjacent lot with wood privacy fencing is a 1970s built Ranch Style Rambler wrapped in wood, topped with 2023 architectural shingles, and accented by shutters, gutters, a 2 car garage, and lovely landscaping. The interior features 2,024 sf of well laid out living space and includes an eat in kitchen & dining area w/ cozy wood burning fireplace, large living room with streaming natural light and access to the covered patio, Master bedroom w/ en-suite that features a walk-in shower and walk-in closet, 3 spare bedrooms and spare bathroom with shower tub combo. You'll love the storage, custom detailing, two 16 x 12 utility buildings, wooded & wildlife views from the deck, the proximity from the property to Cherokee Village lakes, South Fork River, and golf courses, and all the amenities the village has to offer. Conveniently located near Highway 62/412 less than 10 minutes to Hardy and an hour and fifteen minutes to Jonesboro. Call today to schedule your tour and make this house your home, home away from home, or next addition to your rental portfolio.
Zillow last checked: 8 hours ago
Listing updated: June 04, 2025 at 08:45pm
Listed by:
Andrea J Andrews 870-761-7774,
Compass Rose Realty
Bought with:
John R Tate, AR
Ozark Gateway Realty (OGW LLC)
Source: CARMLS,MLS#: 25007437
Facts & features
Interior
Bedrooms & bathrooms
- Bedrooms: 4
- Bathrooms: 2
- Full bathrooms: 2
Dining room
- Features: Separate Dining Room, Eat-in Kitchen, Kitchen/Dining Combo, Breakfast Bar
Heating
- Natural Gas, Propane
Cooling
- Electric
Appliances
- Included: Built-In Range, Electric Range, Dishwasher, Disposal, Plumbed For Ice Maker, Water Softener, Convection Oven, Gas Water Heater
- Laundry: Washer Hookup, Electric Dryer Hookup
Features
- Walk-In Closet(s), Ceiling Fan(s), Walk-in Shower, Kit Counter-Formica, Pantry, Sheet Rock, Paneling, Glass, Sheet Rock Ceiling, Wood Ceiling, 4 Bedrooms Same Level
- Flooring: Carpet, Wood, Vinyl, Tile
- Doors: Insulated Doors
- Windows: Insulated Windows
- Basement: None
- Has fireplace: Yes
- Fireplace features: Woodburning-Site-Built, Blower Fan
Interior area
- Total structure area: 2,024
- Total interior livable area: 2,024 sqft
Property
Parking
- Total spaces: 2
- Parking features: RV Access/Parking, Garage, Two Car, Garage Door Opener
- Has garage: Yes
Accessibility
- Accessibility features: Customized Wheelchair Accessible, Handicapped Design
Features
- Levels: One
- Stories: 1
- Patio & porch: Deck
- Exterior features: Storage, Rain Gutters, Shop
- Fencing: Partial,Wood
- Waterfront features: Lake, River
- Body of water: River: South Fork
Lot
- Size: 0.69 Acres
- Features: Sloped, Corner Lot, Wooded, Extra Landscaping, Subdivided, River/Lake Area
Details
- Parcel number: 26800241000
- Other equipment: Satellite Dish
Construction
Type & style
- Home type: SingleFamily
- Architectural style: Ranch,Bungalow/Cottage
- Property subtype: Single Family Residence
Materials
- Wood Siding
- Foundation: Crawl Space
- Roof: Shingle
Condition
- New construction: No
- Year built: 1973
Utilities & green energy
- Electric: Elec-Municipal (+Entergy)
- Gas: Gas-Propane/Butane
- Sewer: Septic Tank
- Water: Public
- Utilities for property: Gas-Propane/Butane
Green energy
- Energy efficient items: Doors
Community & neighborhood
Security
- Security features: Smoke Detector(s)
Community
- Community features: Pool, Tennis Court(s), Playground, Clubhouse, Picnic Area, Mandatory Fee, Marina, Golf, Fitness/Bike Trail, Airport/Runway
Location
- Region: Cherokee Village
- Subdivision: KIMA FIRST
HOA & financial
HOA
- Has HOA: No
Other
Other facts
- Road surface type: Paved
Price history
| Date | Event | Price |
|---|---|---|
| 6/4/2025 | Sold | $210,000+5.1%$104/sqft |
Source: | ||
| 4/16/2025 | Pending sale | $199,900$99/sqft |
Source: Northeast Arkansas BOR #10120121 Report a problem | ||
| 4/16/2025 | Contingent | $199,900$99/sqft |
Source: | ||
| 4/11/2025 | Listed for sale | $199,900-11.1%$99/sqft |
Source: | ||
| 3/4/2025 | Contingent | $224,900$111/sqft |
Source: Northeast Arkansas BOR #10120121 Report a problem | ||
Public tax history
| Year | Property taxes | Tax assessment |
|---|---|---|
| 2024 | $430 -14.9% | $20,560 -4.1% |
| 2023 | $505 -9% | $21,450 +9% |
| 2022 | $555 +7% | $19,670 |
Find assessor info on the county website
Neighborhood: 72529
Nearby schools
GreatSchools rating
- 8/10Highland Middle SchoolGrades: 5-8Distance: 4 mi
- 8/10Highland High SchoolGrades: 9-12Distance: 4 mi
- 7/10Cherokee Elementary SchoolGrades: PK-4Distance: 4.1 mi
Schools provided by the listing agent
- Elementary: Cherokee
- Middle: Highland
- High: Highland
Source: CARMLS. This data may not be complete. We recommend contacting the local school district to confirm school assignments for this home.
Get pre-qualified for a loan
At Zillow Home Loans, we can pre-qualify you in as little as 5 minutes with no impact to your credit score.An equal housing lender. NMLS #10287.
