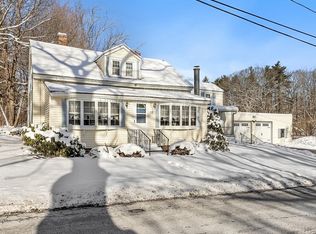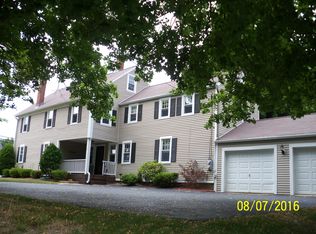Don't miss the opportunity to see this equity earner in a great location in the quaint town of Templeton! The home needs updates and some repairs, but offers 3 bedrooms, large living spaces that are ideal for entertaining, a large level lot, a recent roof, young furnace, new garage doors, and possible future expansion in basement. Sliders in the dining area lead to a nice deck overlooking a beautiful flat backyard. Showings begin at the Open House, Saturday, August 27, 11:30 - 1pm. Well worth your inspection!
This property is off market, which means it's not currently listed for sale or rent on Zillow. This may be different from what's available on other websites or public sources.

