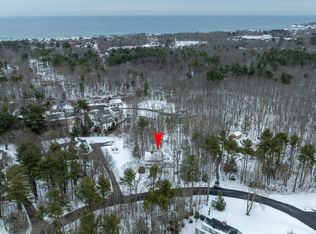Closed
$775,509
9 Orin Lane #9, York, ME 03909
3beds
2,414sqft
Condominium
Built in 2008
-- sqft lot
$898,400 Zestimate®
$321/sqft
$3,288 Estimated rent
Home value
$898,400
$844,000 - $970,000
$3,288/mo
Zestimate® history
Loading...
Owner options
Explore your selling options
What's special
Bayberry Ridge is conveniently located just 0.8 miles from Long Sands Beach, allowing residents to easily enjoy the beach and its amenities. A 16-minute walk to the beach makes it even more accessible. The community is best described as well-established and well-maintained. This is important for residents looking for a comfortable and attractive living environment. Affordable condo fees are often a priority for many homeowners in community living situations. Lower fees can help make living in such a community more financially manageable. The availability of a community room is a great amenity for hosting family and community events, providing residents with a space to socialize and gather. The home offers an open concept living space, which is popular for its spacious and interconnected layout, making it great for entertaining and everyday living. The inclusion of first-floor living is appealing, especially for individuals who may prefer to avoid stairs or want the convenience of having everything on one level. The second floor loft with a second family room and guest quarters is a valuable feature, providing extra space for visitors or additional living areas. The storage room is something rarely found in condo living. Radiant first floor heat and vaulted ceilings are luxurious features that can enhance the comfort and ambiance of the home. Having a primary bedroom on the first floor is often preferred for its convenience and accessibility. The laundry room off the primary bathroom, along with a tiled shower, adds to the convenience and quality of the home. You can't emphasize enough the convenient location of this community within York, with easy access to beaches, restaurants, shops, and nearby cities like Portsmouth, Boston, and Portland. York is known for its historic charm, and residents of Bayberry Ridge can enjoy the cultural and historical aspects of the area and all that a waterfront community has to offer. COMING SOON Showings -11-17-2023
Zillow last checked: 8 hours ago
Listing updated: September 07, 2024 at 07:50pm
Listed by:
Gosselin Realty Group
Bought with:
Keller Williams Coastal and Lakes & Mountains Realty
Source: Maine Listings,MLS#: 1577248
Facts & features
Interior
Bedrooms & bathrooms
- Bedrooms: 3
- Bathrooms: 3
- Full bathrooms: 2
- 1/2 bathrooms: 1
Primary bedroom
- Features: Closet, Coffered Ceiling(s), Double Vanity, Laundry/Laundry Hook-up, Separate Shower, Suite, Walk-In Closet(s)
- Level: First
- Area: 179.4 Square Feet
- Dimensions: 15.6 x 11.5
Bedroom 1
- Features: Closet
- Level: Second
- Area: 187.33 Square Feet
- Dimensions: 14.3 x 13.1
Bedroom 2
- Features: Closet
- Level: Second
- Area: 124.02 Square Feet
- Dimensions: 11.7 x 10.6
Dining room
- Features: Dining Area, Informal
- Level: First
- Area: 159.74 Square Feet
- Dimensions: 16.3 x 9.8
Family room
- Features: Built-in Features, Skylight, Vaulted Ceiling(s)
- Level: Second
- Area: 144 Square Feet
- Dimensions: 19.2 x 7.5
Kitchen
- Features: Eat-in Kitchen, Kitchen Island, Pantry
- Level: First
- Area: 179.58 Square Feet
- Dimensions: 14.6 x 12.3
Living room
- Features: Cathedral Ceiling(s), Gas Fireplace, Informal, Vaulted Ceiling(s)
- Level: First
- Area: 277.22 Square Feet
- Dimensions: 16.7 x 16.6
Loft
- Features: Stairway
- Level: Second
- Area: 266.53 Square Feet
- Dimensions: 19.89 x 13.4
Other
- Features: Above Garage
- Level: Second
- Area: 102 Square Feet
- Dimensions: 13.6 x 7.5
Heating
- Forced Air, Hot Water, Zoned, Radiant
Cooling
- Central Air
Appliances
- Included: Dishwasher, Dryer, Microwave, Electric Range, Refrigerator, Washer
Features
- 1st Floor Primary Bedroom w/Bath, Bathtub, Shower, Walk-In Closet(s), Primary Bedroom w/Bath
- Flooring: Carpet, Laminate, Tile, Wood
- Number of fireplaces: 1
Interior area
- Total structure area: 2,414
- Total interior livable area: 2,414 sqft
- Finished area above ground: 2,414
- Finished area below ground: 0
Property
Parking
- Total spaces: 2
- Parking features: Paved, 1 - 4 Spaces, On Site, Off Street, Garage Door Opener
- Attached garage spaces: 2
Accessibility
- Accessibility features: Level Entry, Roll-in Shower
Features
- Patio & porch: Patio
- Has view: Yes
- View description: Scenic, Trees/Woods
Lot
- Size: 0.61 Acres
- Features: Abuts Conservation, Interior Lot, Near Golf Course, Near Public Beach, Near Shopping, Near Turnpike/Interstate, Near Town, Neighborhood, Near Railroad, Cul-De-Sac, Level, Landscaped, Wooded
Details
- Zoning: Gen-3
- Other equipment: Internet Access Available
Construction
Type & style
- Home type: Condo
- Architectural style: Cape Cod,Other
- Property subtype: Condominium
Materials
- Wood Frame, Vinyl Siding
- Foundation: Slab
- Roof: Fiberglass,Pitched,Shingle
Condition
- Year built: 2008
Utilities & green energy
- Electric: On Site, Circuit Breakers, Underground
- Sewer: Public Sewer
- Water: Public
- Utilities for property: Utilities On
Community & neighborhood
Security
- Security features: Security System
Community
- Community features: Clubhouse
Senior living
- Senior community: Yes
Location
- Region: York
- Subdivision: Bayberry Ridge Homeowners Association
HOA & financial
HOA
- Has HOA: Yes
- HOA fee: $295 monthly
Other
Other facts
- Road surface type: Paved
Price history
| Date | Event | Price |
|---|---|---|
| 1/24/2024 | Sold | $775,509+3.5%$321/sqft |
Source: | ||
| 11/20/2023 | Pending sale | $749,500$310/sqft |
Source: | ||
| 11/17/2023 | Listed for sale | $749,500$310/sqft |
Source: | ||
Public tax history
Tax history is unavailable.
Neighborhood: Cape Neddick
Nearby schools
GreatSchools rating
- 10/10Coastal Ridge Elementary SchoolGrades: 2-4Distance: 0.9 mi
- 9/10York Middle SchoolGrades: 5-8Distance: 1.9 mi
- 8/10York High SchoolGrades: 9-12Distance: 0.7 mi

Get pre-qualified for a loan
At Zillow Home Loans, we can pre-qualify you in as little as 5 minutes with no impact to your credit score.An equal housing lender. NMLS #10287.
Sell for more on Zillow
Get a free Zillow Showcase℠ listing and you could sell for .
$898,400
2% more+ $17,968
With Zillow Showcase(estimated)
$916,368