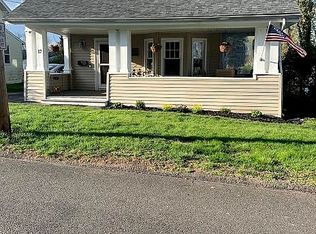Sold for $985,000
$985,000
9 Orchard Road, Milford, CT 06460
3beds
3,092sqft
Single Family Residence
Built in 2004
5,662.8 Square Feet Lot
$1,027,000 Zestimate®
$319/sqft
$4,762 Estimated rent
Home value
$1,027,000
$914,000 - $1.16M
$4,762/mo
Zestimate® history
Loading...
Owner options
Explore your selling options
What's special
Welcome to your dream getaway! This fabulous 3 bedroom 3.5 bath home boasts an impressive 3,200 sq ft of stylish living space, and just 3 houses to Long Island Sound. With breath taking water views from multiple levels, this property is perfect for year round living, summer retreats, or weekend getaways. Ideal for Air BNB as well. The fabulous chef's kitchen boasts an extended island and breakfast bar, complemented by stainless appliances including the beverage fridge and granite counter tops and flows seamlessly into a generously sized Dining Room. The main level Family Room has sliders to a beautiful deck and fenced yard, creating an inviting outdoor oasis. Completing the first floor is a Formal Living Room with fireplace and Powder Room. Brazilian Cherry Hardwood floors throughout and surround sound in the main living areas. The second level has a central media room for movie watching or reading and two perfectly sized bedrooms, one with a full bath making it an ideal Guest Room. A large laundry room with sink and plenty of storage is also on this level. A fabulous private Primary Suite on the third floor is accented with a vaulted ceiling and showcases a spa inspired full bath with soaking tub, Bedroom area with sliders to Juliette balcony, walk-in closet, and office area with sparkling water views New roof. No flood insurance required. A short stroll to Morningside Park with playground, ball field, tennis courts, and community float. Close to Metro North train and Green.
Zillow last checked: 8 hours ago
Listing updated: February 10, 2025 at 11:34am
Listed by:
Stephanie Ellison 203-623-9844,
Ellison Homes Real Estate 203-874-7653
Bought with:
Teah Kindilien, RES.0831194
Keller Williams Realty
Source: Smart MLS,MLS#: 24064034
Facts & features
Interior
Bedrooms & bathrooms
- Bedrooms: 3
- Bathrooms: 4
- Full bathrooms: 3
- 1/2 bathrooms: 1
Primary bedroom
- Features: Skylight, Vaulted Ceiling(s), Bedroom Suite, Full Bath, Sliders, Walk-In Closet(s)
- Level: Upper
Bedroom
- Features: Hardwood Floor
- Level: Upper
Bedroom
- Features: Full Bath
- Level: Upper
Dining room
- Features: Hardwood Floor
- Level: Main
Family room
- Features: Balcony/Deck, Sliders, Hardwood Floor
- Level: Main
Kitchen
- Features: Breakfast Bar, Granite Counters, Kitchen Island, Hardwood Floor
- Level: Main
Living room
- Features: Fireplace, Hardwood Floor
- Level: Main
Media room
- Features: Hardwood Floor
- Level: Upper
Other
- Features: Built-in Features
- Level: Upper
Heating
- Forced Air, Natural Gas
Cooling
- Central Air
Appliances
- Included: Gas Range, Range Hood, Refrigerator, Dishwasher, Disposal, Gas Water Heater, Water Heater
- Laundry: Upper Level
Features
- Sound System, Open Floorplan, Entrance Foyer
- Doors: Storm Door(s)
- Windows: Thermopane Windows
- Basement: Full,Unfinished,Storage Space,Interior Entry
- Attic: None
- Number of fireplaces: 1
Interior area
- Total structure area: 3,092
- Total interior livable area: 3,092 sqft
- Finished area above ground: 3,092
Property
Parking
- Total spaces: 2
- Parking features: None, Paved, Off Street, Driveway
- Has uncovered spaces: Yes
Features
- Patio & porch: Deck
- Fencing: Partial,Privacy
- Has view: Yes
- View description: Water
- Has water view: Yes
- Water view: Water
- Waterfront features: Walk to Water, Association Required, Water Community
Lot
- Size: 5,662 sqft
- Features: Level
Details
- Parcel number: 1206749
- Zoning: R10
- Other equipment: Generator
Construction
Type & style
- Home type: SingleFamily
- Architectural style: Colonial
- Property subtype: Single Family Residence
Materials
- Vinyl Siding
- Foundation: Concrete Perimeter
- Roof: Asphalt
Condition
- New construction: No
- Year built: 2004
Details
- Warranty included: Yes
Utilities & green energy
- Sewer: Public Sewer
- Water: Public
- Utilities for property: Cable Available
Green energy
- Energy efficient items: Doors, Windows
Community & neighborhood
Community
- Community features: Basketball Court, Golf, Health Club, Library, Park, Shopping/Mall, Tennis Court(s)
Location
- Region: Milford
- Subdivision: Morningside
Price history
| Date | Event | Price |
|---|---|---|
| 2/10/2025 | Sold | $985,000-1.5%$319/sqft |
Source: | ||
| 1/17/2025 | Pending sale | $999,900$323/sqft |
Source: | ||
| 12/12/2024 | Listed for sale | $999,900$323/sqft |
Source: | ||
| 12/11/2024 | Listing removed | $999,900$323/sqft |
Source: | ||
| 10/9/2024 | Listed for sale | $999,900-9.1%$323/sqft |
Source: | ||
Public tax history
| Year | Property taxes | Tax assessment |
|---|---|---|
| 2025 | $15,330 +1.4% | $518,790 |
| 2024 | $15,118 +7.3% | $518,790 |
| 2023 | $14,096 +2% | $518,790 |
Find assessor info on the county website
Neighborhood: 06460
Nearby schools
GreatSchools rating
- 4/10Orchard Hills SchoolGrades: PK-5Distance: 1 mi
- 6/10East Shore Middle SchoolGrades: 6-8Distance: 1.1 mi
- 7/10Joseph A. Foran High SchoolGrades: 9-12Distance: 0.5 mi
Schools provided by the listing agent
- Elementary: Orchard Hills
- Middle: East Shore
- High: Joseph A. Foran
Source: Smart MLS. This data may not be complete. We recommend contacting the local school district to confirm school assignments for this home.
Get pre-qualified for a loan
At Zillow Home Loans, we can pre-qualify you in as little as 5 minutes with no impact to your credit score.An equal housing lender. NMLS #10287.
Sell for more on Zillow
Get a Zillow Showcase℠ listing at no additional cost and you could sell for .
$1,027,000
2% more+$20,540
With Zillow Showcase(estimated)$1,047,540
