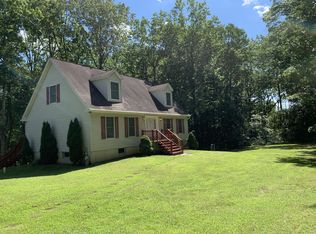Sold for $305,000 on 07/10/25
$305,000
9 Opie Rd, White Marsh, MD 21162
3beds
960sqft
Single Family Residence
Built in 1958
0.69 Acres Lot
$301,800 Zestimate®
$318/sqft
$2,107 Estimated rent
Home value
$301,800
$278,000 - $329,000
$2,107/mo
Zestimate® history
Loading...
Owner options
Explore your selling options
What's special
Beautifully Renovated Rancher in White Marsh on Expansive .69-Acre Lot Nestled on three combined lots at the end of a quiet, dead-end street, this remodeled ranch-style home offers privacy and serenity in a sought-after water-oriented community. The generous lot backs to mature trees, creating a peaceful natural backdrop. A spacious driveway provides ample parking for up to four vehicles, and the property also includes a three-bay pole barn and a convenient storage shed. Enjoy outdoor living with both a charming front deck and a full-length rear deck — perfect for relaxing or entertaining. Inside, the home features a bright and open dining/living room combination with beautiful hardwood floors and a coat closet. A large picture window floods the space with natural light, This home has Anderson windows throughout. A cozy wood stove offers supplemental heat during colder months. The kitchen boasts updated cabinetry and provides direct access to the rear deck. The home includes three comfortable bedrooms, offering ample space for family or guests.
Zillow last checked: 8 hours ago
Listing updated: July 11, 2025 at 11:57am
Listed by:
DIANA POSADAS 301-500-4002,
Epique Realty
Bought with:
Anthony Espinosa, 5015741
Berkshire Hathaway HomeServices Homesale Realty
Source: Bright MLS,MLS#: MDBC2127680
Facts & features
Interior
Bedrooms & bathrooms
- Bedrooms: 3
- Bathrooms: 1
- Full bathrooms: 1
- Main level bathrooms: 1
- Main level bedrooms: 3
Primary bedroom
- Level: Main
Bedroom 2
- Level: Main
Bedroom 3
- Level: Main
Dining room
- Features: Flooring - HardWood
- Level: Main
Kitchen
- Level: Main
Living room
- Features: Wood Stove, Flooring - HardWood
- Level: Main
Heating
- Forced Air, Oil
Cooling
- Central Air, Electric
Appliances
- Included: Dryer, Exhaust Fan, Refrigerator, Cooktop, Washer, Water Heater, Electric Water Heater
- Laundry: Main Level
Features
- Combination Dining/Living, Entry Level Bedroom, Floor Plan - Traditional
- Flooring: Hardwood, Laminate, Ceramic Tile
- Has basement: No
- Has fireplace: No
- Fireplace features: Wood Burning Stove
Interior area
- Total structure area: 960
- Total interior livable area: 960 sqft
- Finished area above ground: 960
- Finished area below ground: 0
Property
Parking
- Parking features: Driveway
- Has uncovered spaces: Yes
Accessibility
- Accessibility features: Other
Features
- Levels: One
- Stories: 1
- Exterior features: Storage
- Pool features: None
- Waterfront features: River
- Body of water: Bird River
Lot
- Size: 0.69 Acres
- Dimensions: 2.00 x
- Features: Backs to Trees, No Thru Street
Details
- Additional structures: Above Grade, Below Grade
- Parcel number: 04111123035900
- Zoning: RESIDENTIAL
- Special conditions: Standard
Construction
Type & style
- Home type: SingleFamily
- Architectural style: Ranch/Rambler
- Property subtype: Single Family Residence
Materials
- Frame
- Foundation: Block, Crawl Space
Condition
- Excellent
- New construction: No
- Year built: 1958
Utilities & green energy
- Sewer: Public Sewer
- Water: Public
Community & neighborhood
Location
- Region: White Marsh
- Subdivision: Loreley Beach
Other
Other facts
- Listing agreement: Exclusive Right To Sell
- Listing terms: Cash,Conventional,FHA
- Ownership: Fee Simple
Price history
| Date | Event | Price |
|---|---|---|
| 7/10/2025 | Sold | $305,000-4.7%$318/sqft |
Source: | ||
| 7/1/2025 | Pending sale | $320,000$333/sqft |
Source: | ||
| 6/16/2025 | Contingent | $320,000$333/sqft |
Source: | ||
| 6/1/2025 | Price change | $320,000-3%$333/sqft |
Source: | ||
| 5/15/2025 | Listed for sale | $330,000+37.5%$344/sqft |
Source: | ||
Public tax history
| Year | Property taxes | Tax assessment |
|---|---|---|
| 2025 | $3,929 +83.7% | $191,133 +8.3% |
| 2024 | $2,139 +9.1% | $176,467 +9.1% |
| 2023 | $1,961 +2.4% | $161,800 |
Find assessor info on the county website
Neighborhood: 21162
Nearby schools
GreatSchools rating
- 6/10Vincent Farm Elementary SchoolGrades: PK-5Distance: 1.1 mi
- 5/10Perry Hall Middle SchoolGrades: 6-8Distance: 3.5 mi
- 5/10Perry Hall High SchoolGrades: 9-12Distance: 2.9 mi
Schools provided by the listing agent
- District: Baltimore County Public Schools
Source: Bright MLS. This data may not be complete. We recommend contacting the local school district to confirm school assignments for this home.

Get pre-qualified for a loan
At Zillow Home Loans, we can pre-qualify you in as little as 5 minutes with no impact to your credit score.An equal housing lender. NMLS #10287.
Sell for more on Zillow
Get a free Zillow Showcase℠ listing and you could sell for .
$301,800
2% more+ $6,036
With Zillow Showcase(estimated)
$307,836