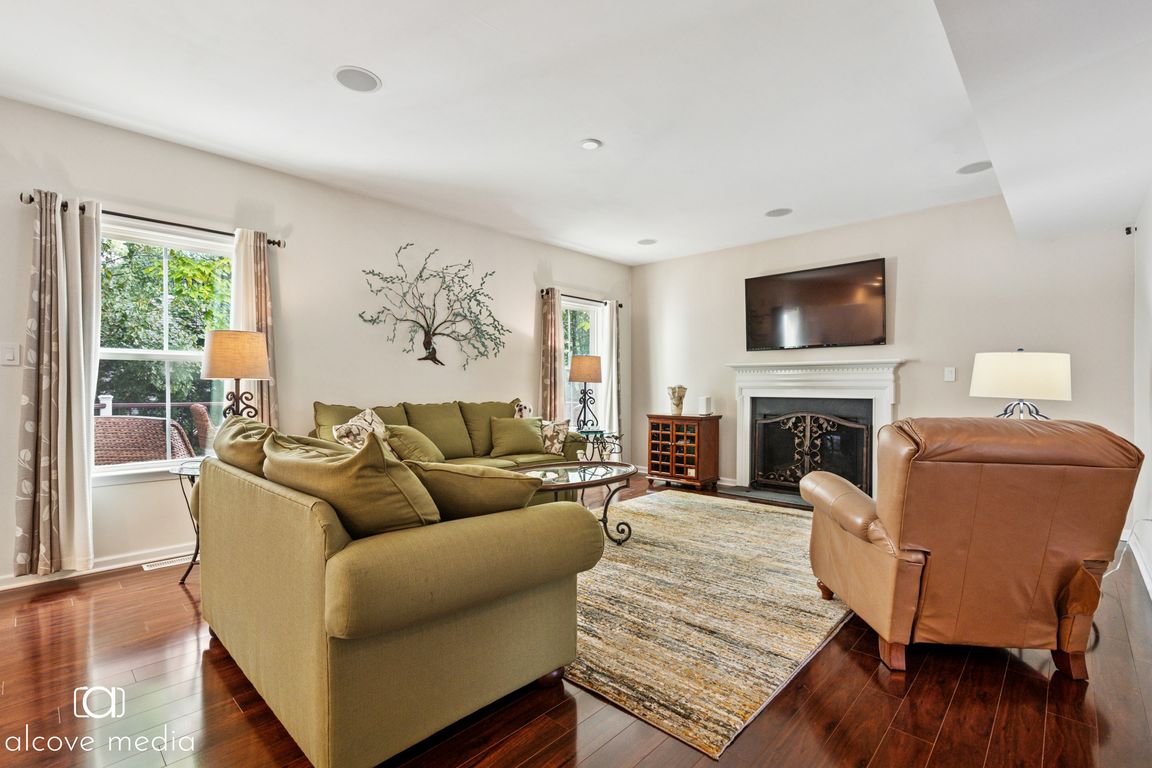
Under contract
$659,900
4beds
2,384sqft
9 Olmsted Ln, Cinnaminson, NJ 08077
4beds
2,384sqft
Single family residence
Built in 2015
0.26 Acres
2 Attached garage spaces
$277 price/sqft
$700 annually HOA fee
What's special
Cozy gas fireplaceHigh ceilingsRecessed lightingOversized walk in closetGleaming hardwood floorsCustomized wall trim packageSpacious primary bedroom
** MULTIPLE OFFERS** - Seller is requesting all highest and best offers be submitted by Tuesday, October 7th by 5pm.** This beautifully built Semi-Custom Ryan Home is nestled in the unique sought after 15 home cul de sac Olmsted Place community which was built in 2015. Meticulously maintained ...
- 17 days |
- 2,034 |
- 92 |
Likely to sell faster than
Source: Bright MLS,MLS#: NJBL2096232
Travel times
Family Room
Kitchen
Primary Bedroom
Zillow last checked: 7 hours ago
Listing updated: October 14, 2025 at 01:56pm
Listed by:
Douglas Rohner 609-685-8114,
Keller Williams Realty - Cherry Hill,
Co-Listing Agent: Barbara A Mitchell 484-547-9526,
Keller Williams Realty - Cherry Hill
Source: Bright MLS,MLS#: NJBL2096232
Facts & features
Interior
Bedrooms & bathrooms
- Bedrooms: 4
- Bathrooms: 3
- Full bathrooms: 2
- 1/2 bathrooms: 1
- Main level bathrooms: 1
Rooms
- Room types: Living Room, Dining Room, Primary Bedroom, Bedroom 2, Bedroom 3, Bedroom 4, Kitchen, Family Room, Basement, Laundry, Primary Bathroom
Primary bedroom
- Features: Crown Molding, Ceiling Fan(s), Flooring - Carpet, Lighting - Ceiling, Walk-In Closet(s), Attached Bathroom
- Level: Upper
- Area: 300 Square Feet
- Dimensions: 20 x 15
Bedroom 2
- Features: Flooring - Carpet, Walk-In Closet(s)
- Level: Upper
- Area: 156 Square Feet
- Dimensions: 12 x 13
Bedroom 3
- Features: Ceiling Fan(s), Lighting - Ceiling, Flooring - Carpet, Walk-In Closet(s), Window Treatments
- Level: Upper
- Area: 208 Square Feet
- Dimensions: 16 x 13
Bedroom 4
- Features: Flooring - Carpet, Walk-In Closet(s), Window Treatments
- Level: Upper
- Area: 156 Square Feet
- Dimensions: 13 x 12
Primary bathroom
- Features: Bathroom - Walk-In Shower, Soaking Tub, Flooring - Ceramic Tile, Window Treatments
- Level: Upper
- Area: 72 Square Feet
- Dimensions: 9 x 8
Basement
- Features: Flooring - Carpet, Lighting - Ceiling
- Level: Lower
Dining room
- Features: Cathedral/Vaulted Ceiling, Flooring - Engineered Wood, Lighting - Ceiling, Window Treatments
- Level: Main
- Area: 135 Square Feet
- Dimensions: 15 x 9
Family room
- Features: Flooring - Engineered Wood, Fireplace - Gas, Window Treatments
- Level: Main
- Area: 285 Square Feet
- Dimensions: 19 x 15
Kitchen
- Features: Granite Counters, Double Sink, Flooring - Engineered Wood, Kitchen Island, Kitchen - Gas Cooking, Pantry, Recessed Lighting, Window Treatments
- Level: Main
- Area: 255 Square Feet
- Dimensions: 17 x 15
Laundry
- Features: Lighting - Ceiling, Attic - Access Panel, Flooring - Laminated
- Level: Upper
- Area: 60 Square Feet
- Dimensions: 10 x 6
Living room
- Features: Chair Rail, Crown Molding, Flooring - Engineered Wood, Window Treatments, Lighting - Ceiling
- Level: Main
- Area: 187 Square Feet
- Dimensions: 17 x 11
Heating
- Forced Air, Natural Gas
Cooling
- Central Air, Electric
Appliances
- Included: Microwave, Dishwasher, Disposal, Dryer, Energy Efficient Appliances, ENERGY STAR Qualified Washer, ENERGY STAR Qualified Dishwasher, ENERGY STAR Qualified Freezer, ENERGY STAR Qualified Refrigerator, Exhaust Fan, Oven, Oven/Range - Gas, Washer, Water Heater, Ice Maker, Stainless Steel Appliance(s), Gas Water Heater
- Laundry: Upper Level, Dryer In Unit, Washer In Unit, Laundry Room
Features
- Soaking Tub, Bathroom - Walk-In Shower, Breakfast Area, Chair Railings, Crown Molding, Dining Area, Efficiency, Family Room Off Kitchen, Eat-in Kitchen, Kitchen Island, Pantry, Primary Bath(s), Recessed Lighting, Upgraded Countertops, Walk-In Closet(s), Bathroom - Tub Shower, Ceiling Fan(s), Combination Kitchen/Dining, Sound System, 9'+ Ceilings, Dry Wall, Tray Ceiling(s)
- Flooring: Carpet, Hardwood, Ceramic Tile, Wood
- Doors: Insulated
- Windows: ENERGY STAR Qualified Windows, Double Hung, Window Treatments
- Basement: Partially Finished,Concrete,Sump Pump,Unfinished,Drainage System
- Number of fireplaces: 1
- Fireplace features: Mantel(s), Gas/Propane
Interior area
- Total structure area: 4,084
- Total interior livable area: 2,384 sqft
- Finished area above ground: 2,384
- Finished area below ground: 0
Property
Parking
- Total spaces: 2
- Parking features: Garage Faces Front, Inside Entrance, Garage Door Opener, Concrete, Enclosed, Attached, Driveway, On Street, Off Street
- Attached garage spaces: 2
- Has uncovered spaces: Yes
Accessibility
- Accessibility features: None
Features
- Levels: Two
- Stories: 2
- Patio & porch: Deck
- Exterior features: Awning(s), Flood Lights, Lawn Sprinkler, Sidewalks, Street Lights, Underground Lawn Sprinkler
- Pool features: None
- Fencing: Aluminum
- Has view: Yes
- View description: Garden, Trees/Woods
Lot
- Size: 0.26 Acres
- Features: Front Yard, Backs to Trees, Cul-De-Sac, Level, No Thru Street
Details
- Additional structures: Above Grade, Below Grade
- Parcel number: 080341000031
- Zoning: RES
- Special conditions: Standard
- Other equipment: Negotiable
Construction
Type & style
- Home type: SingleFamily
- Architectural style: Colonial,Traditional,A-Frame
- Property subtype: Single Family Residence
Materials
- Brick Veneer, Combination, Vinyl Siding
- Foundation: Concrete Perimeter
- Roof: Architectural Shingle
Condition
- Excellent,Very Good
- New construction: No
- Year built: 2015
Details
- Builder name: Ryan Homes
Utilities & green energy
- Electric: 200+ Amp Service
- Sewer: Public Sewer
- Water: Public
- Utilities for property: Cable Connected, Natural Gas Available
Green energy
- Energy efficient items: Appliances, Construction, Home Energy Management, HVAC, Lighting
Community & HOA
Community
- Security: Security System, Fire Sprinkler System
- Subdivision: Olmsted Place
HOA
- Has HOA: Yes
- HOA fee: $700 annually
Location
- Region: Cinnaminson
- Municipality: CINNAMINSON TWP
Financial & listing details
- Price per square foot: $277/sqft
- Tax assessed value: $363,700
- Annual tax amount: $13,852
- Date on market: 10/1/2025
- Listing agreement: Exclusive Right To Sell
- Listing terms: Cash,Conventional,FHA,VA Loan
- Inclusions: Refrigerator, Range, Microwave, Dishwaher, Washer & Dryer, Window Treatments-all As Is
- Exclusions: Personal Belongings
- Ownership: Fee Simple