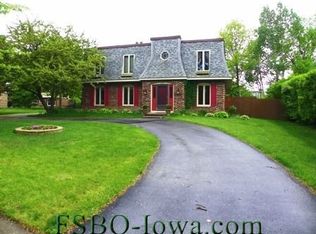Sold for $403,000
$403,000
9 Olde Hickory Rdg, Coralville, IA 52241
5beds
3,360sqft
Single Family Residence, Residential
Built in 1973
0.31 Acres Lot
$464,500 Zestimate®
$120/sqft
$3,063 Estimated rent
Home value
$464,500
$437,000 - $497,000
$3,063/mo
Zestimate® history
Loading...
Owner options
Explore your selling options
What's special
Seller offering $5,000 credit in closing costs and prepaids Welcome home to this charming property, located in an ideal Coralville location near the Iowa River Landing and Brown Deer Golf Club. This inviting home offers many updates, such as a stunning kitchen remodel with custom cabinetry, new counters, and appliances, LVP flooring, remodeled bathroom and den. Enjoy the beautiful views of nature outside your windows. Porch and deck off the back are great for entertaining. The upper level includes 4 spacious bedrooms, including primary ensuite and ample closet space. The lower level is a walkout and includes a large family room, wet bar, billiard space, additional ensuite and garden garage! Lot extends into the woods and could be leveled out for a larger back yard. Impeccable updates and serene location at the end of a cul-de-sac make this home a true gem.
Zillow last checked: 8 hours ago
Listing updated: February 16, 2024 at 06:50pm
Listed by:
Gwen Johnson 319-631-4936,
Skogman Realty Co.,
Allison Dunmore 319-541-2185,
Skogman Realty Co.
Bought with:
Nonmember NONMEMBER
NONMEMBER
Source: Iowa City Area AOR,MLS#: 202304784
Facts & features
Interior
Bedrooms & bathrooms
- Bedrooms: 5
- Bathrooms: 4
- Full bathrooms: 3
- 1/2 bathrooms: 1
Heating
- Natural Gas, Forced Air
Cooling
- Central Air
Appliances
- Included: Cooktop, Dishwasher, Plumbed For Ice Maker, Microwave, Oven, Refrigerator, Dryer, Washer, Water Softener Owned
- Laundry: Laundry Room, In Basement
Features
- Bookcases, Entrance Foyer, Wet Bar, Den, Breakfast Area, Breakfast Bar, Pantry, Smart Doorbell, Smart Thermostat
- Flooring: Carpet, Tile, LVP
- Basement: Finished,Full,Walk-Out Access
- Number of fireplaces: 1
- Fireplace features: Family Room, In LL, Gas
Interior area
- Total structure area: 3,360
- Total interior livable area: 3,360 sqft
- Finished area above ground: 2,156
- Finished area below ground: 1,204
Property
Parking
- Total spaces: 2
- Parking features: Heated Garage
- Has attached garage: Yes
Features
- Levels: Two
- Stories: 2
- Patio & porch: Deck, Patio, Screened
Lot
- Size: 0.31 Acres
- Dimensions: 110 x 123
- Features: Less Than Half Acre, Back Yard, Wooded
Details
- Parcel number: 0732289004
- Zoning: Res
- Special conditions: Standard
Construction
Type & style
- Home type: SingleFamily
- Property subtype: Single Family Residence, Residential
Materials
- Vinyl, Brick, Frame
Condition
- Year built: 1973
Utilities & green energy
- Sewer: Public Sewer
- Water: Public
- Utilities for property: Cable Available
Community & neighborhood
Security
- Security features: Smoke Detector(s)
Community
- Community features: Golf, Playground, Sidewalks, Street Lights, Near Shopping, Close To School
Location
- Region: Coralville
- Subdivision: Lakewood Hills 1st
HOA & financial
HOA
- Services included: None
Other
Other facts
- Listing terms: Cash,Conventional
Price history
| Date | Event | Price |
|---|---|---|
| 2/16/2024 | Sold | $403,000-2.9%$120/sqft |
Source: | ||
| 1/12/2024 | Pending sale | $415,000$124/sqft |
Source: | ||
| 1/12/2024 | Contingent | $415,000$124/sqft |
Source: | ||
| 1/8/2024 | Listed for sale | $415,000$124/sqft |
Source: | ||
| 12/7/2023 | Pending sale | $415,000$124/sqft |
Source: | ||
Public tax history
| Year | Property taxes | Tax assessment |
|---|---|---|
| 2024 | $8,045 +6.8% | $446,800 +1.6% |
| 2023 | $7,531 +4.7% | $439,600 +22.4% |
| 2022 | $7,190 +8.1% | $359,200 |
Find assessor info on the county website
Neighborhood: 52241
Nearby schools
GreatSchools rating
- 8/10Wickham Elementary SchoolGrades: PK-6Distance: 0.8 mi
- 5/10Northwest Junior High SchoolGrades: 7-8Distance: 1.1 mi
- 7/10West Senior High SchoolGrades: 9-12Distance: 2.8 mi
Schools provided by the listing agent
- Elementary: Wickham
- Middle: NorthCentral
- High: West
Source: Iowa City Area AOR. This data may not be complete. We recommend contacting the local school district to confirm school assignments for this home.
Get pre-qualified for a loan
At Zillow Home Loans, we can pre-qualify you in as little as 5 minutes with no impact to your credit score.An equal housing lender. NMLS #10287.
Sell with ease on Zillow
Get a Zillow Showcase℠ listing at no additional cost and you could sell for —faster.
$464,500
2% more+$9,290
With Zillow Showcase(estimated)$473,790
