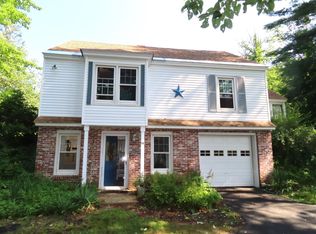Closed
Listed by:
Judy Gagne,
Keller Williams Realty-Metropolitan 603-232-8282
Bought with: BHGRE Masiello Nashua
$443,500
9 Old Trestle Road, Marlborough, NH 03455
3beds
1,496sqft
Single Family Residence
Built in 1991
1.18 Acres Lot
$459,800 Zestimate®
$296/sqft
$2,391 Estimated rent
Home value
$459,800
$437,000 - $483,000
$2,391/mo
Zestimate® history
Loading...
Owner options
Explore your selling options
What's special
You won't want to leave! And why would you! Charming cape style home with updates throughout in desirable country setting is sure to please. First floor features spacious and bright kitchen and dining areas with new stainless appliances, granite countertops and hardwood flooring. Second floor master has 3/4 bath, tiled shower, vaulted ceiling and small balcony calling you to step out on and enjoy the view. Laundry is convenient in 3/4 finished basement area with ample storage space and would make a great game or exercise room. One car garage is heated and also makes for a great project area. Just a few steps away is your own backyard oasis. An oversized deck greets you with its layout and functionality ... ideal for a crowd or just an intimate dinner for two. Are the pets or kids not underfoot? No worries, the fully fenced in yard is ideal for exploring the impeccably landscaped grounds filled with annuals and mature perennials offering both depth and color. Or just sit, relax, and enjoy the tranquility of the bubbling water in the small koi fish pool. Yard also has small carriage shed for additional storage. No stress here, brand-new oil-fired boiler as of June 2023 and roof is 4 years young! What more could you ask for! This one won't last long. Come see us this weekend at the open houses. Saturday 6/10 2-4pm Sunday 6/11 10-noon
Zillow last checked: 8 hours ago
Listing updated: July 28, 2023 at 03:12am
Listed by:
Judy Gagne,
Keller Williams Realty-Metropolitan 603-232-8282
Bought with:
BHGRE Masiello Nashua
Source: PrimeMLS,MLS#: 4956202
Facts & features
Interior
Bedrooms & bathrooms
- Bedrooms: 3
- Bathrooms: 2
- Full bathrooms: 1
- 3/4 bathrooms: 1
Heating
- Propane, Oil, Baseboard, Unvented Gas Heater, Hot Water, Zoned
Cooling
- Wall Unit(s)
Appliances
- Included: Dishwasher, Disposal, Microwave, Electric Range, ENERGY STAR Qualified Refrigerator, Water Heater off Boiler
- Laundry: Laundry Hook-ups
Features
- Ceiling Fan(s), Primary BR w/ BA, Vaulted Ceiling(s)
- Flooring: Carpet, Hardwood, Laminate, Tile
- Windows: Skylight(s), Screens
- Basement: Climate Controlled,Full,Partially Finished,Walk-Out Access
Interior area
- Total structure area: 1,696
- Total interior livable area: 1,496 sqft
- Finished area above ground: 1,496
- Finished area below ground: 0
Property
Parking
- Total spaces: 1
- Parking features: Paved, Auto Open, Direct Entry, Underground
- Garage spaces: 1
Features
- Levels: 1.75
- Stories: 1
- Exterior features: Balcony, Deck, Shed
- Fencing: Full
Lot
- Size: 1.18 Acres
- Features: Country Setting, Landscaped, Sloped
Details
- Additional structures: Outbuilding
- Parcel number: MRLBM12L068
- Zoning description: Res
Construction
Type & style
- Home type: SingleFamily
- Architectural style: Cape
- Property subtype: Single Family Residence
Materials
- Wood Frame, Vinyl Exterior
- Foundation: Concrete
- Roof: Architectural Shingle
Condition
- New construction: No
- Year built: 1991
Utilities & green energy
- Electric: 200+ Amp Service, Circuit Breakers
- Sewer: Public Sewer
- Utilities for property: Other
Community & neighborhood
Location
- Region: Marlborough
Other
Other facts
- Road surface type: Paved
Price history
| Date | Event | Price |
|---|---|---|
| 7/20/2023 | Sold | $443,500+21.5%$296/sqft |
Source: | ||
| 6/12/2023 | Contingent | $365,000$244/sqft |
Source: | ||
| 6/8/2023 | Listed for sale | $365,000+65.9%$244/sqft |
Source: | ||
| 5/2/2012 | Sold | $220,000$147/sqft |
Source: Public Record Report a problem | ||
Public tax history
| Year | Property taxes | Tax assessment |
|---|---|---|
| 2024 | $6,701 +16.9% | $233,230 |
| 2023 | $5,733 -5.9% | $233,230 |
| 2022 | $6,090 +4.9% | $233,230 |
Find assessor info on the county website
Neighborhood: 03455
Nearby schools
GreatSchools rating
- 6/10Marlborough Elementary SchoolGrades: PK-8Distance: 0.3 mi
Schools provided by the listing agent
- Elementary: Marlborough School
- Middle: Marlborough School
- High: Keene High School
- District: Keene Sch Dst SAU #29
Source: PrimeMLS. This data may not be complete. We recommend contacting the local school district to confirm school assignments for this home.

Get pre-qualified for a loan
At Zillow Home Loans, we can pre-qualify you in as little as 5 minutes with no impact to your credit score.An equal housing lender. NMLS #10287.
