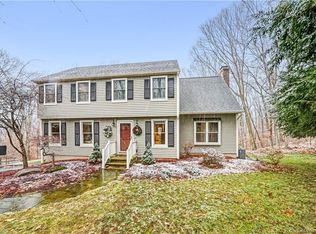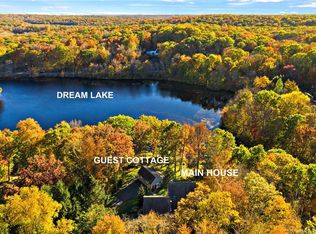Sold for $750,000 on 07/18/24
$750,000
9 Old Toll Road, Madison, CT 06443
4beds
3,656sqft
Single Family Residence
Built in 1972
4.1 Acres Lot
$807,100 Zestimate®
$205/sqft
$4,840 Estimated rent
Home value
$807,100
$710,000 - $912,000
$4,840/mo
Zestimate® history
Loading...
Owner options
Explore your selling options
What's special
Discover this exquisite Colonial-style home, nestled on a secluded 4.1-acre lot with water frontage on both Iron Stream and the tranquil Dream Lake. This 4-bedroom, 2.5-bathroom residence offers over 2,600 square feet of living space, providing ample room for comfort and relaxation. The tranquil lake views can be enjoyed from many rooms within the home, creating a peaceful and picturesque setting. The heart of this home is its spacious kitchen, featuring marble countertops, a convenient breakfast bar, double ovens, and elegant cherry cabinets. A sunroom off the living room offers a bright and cheerful space to enjoy morning coffee or casual meals. The living room is a cozy retreat with a charming window seat, while the family room boasts a fireplace and built-in shelves, perfect for entertaining or quiet evenings at home. The formal dining room provides a sophisticated space for hosting dinners and special occasions. Upstairs, the primary bedroom is a true sanctuary, complete with a private balcony/deck that offers breathtaking water views of Dream Lake. This bedroom also includes an updated full bathroom and beautiful hardwood floors. Three additional bedrooms, also with hardwood flooring, provide plenty of space for family, guests, or a home office, and the conveniently located laundry room adds to the home's functionality. The full basement presents an opportunity for an in-law suite or additional living space, tailored to your needs. Outside, the property features a garden area, a picturesque stone wall, and a circular driveway leading to a two-car attached garage. The fenced-in backyard is perfect for pets and family, while the path behind the playground leads directly to the beach, offering easy access to swimming, kayaking, canoeing, and fishing. For those who enjoy the outdoors, nearby hiking trails provide even more opportunities to explore the natural beauty of the area. This exceptional property combines the best of lakeside living with the comfort and elegance of a well-appointed Colonial home. Don't miss the chance to make this dream home your own. Professional photos to be uploaded 6/21.
Zillow last checked: 8 hours ago
Listing updated: October 01, 2024 at 12:30am
Listed by:
The One Team At William Raveis Real Estate,
Allison Ciarcia 860-227-2259,
William Raveis Real Estate 203-453-0391
Bought with:
Hilary Reid, RES.0814365
Coldwell Banker Realty
Source: Smart MLS,MLS#: 24019606
Facts & features
Interior
Bedrooms & bathrooms
- Bedrooms: 4
- Bathrooms: 3
- Full bathrooms: 2
- 1/2 bathrooms: 1
Primary bedroom
- Features: Balcony/Deck, Built-in Features, Full Bath, Hardwood Floor
- Level: Upper
- Area: 186 Square Feet
- Dimensions: 12.4 x 15
Bedroom
- Features: Hardwood Floor
- Level: Upper
- Area: 188.71 Square Feet
- Dimensions: 11.3 x 16.7
Bedroom
- Features: Hardwood Floor
- Level: Upper
- Area: 209.44 Square Feet
- Dimensions: 13.6 x 15.4
Bedroom
- Features: Hardwood Floor
- Level: Upper
- Area: 137.36 Square Feet
- Dimensions: 10.1 x 13.6
Dining room
- Features: French Doors, Tile Floor
- Level: Main
- Area: 250.26 Square Feet
- Dimensions: 12.9 x 19.4
Family room
- Features: Built-in Features, Fireplace, French Doors, Hardwood Floor
- Level: Main
Kitchen
- Features: Breakfast Bar, Tile Floor
- Level: Main
- Area: 184.22 Square Feet
- Dimensions: 12.2 x 15.1
Living room
- Features: Built-in Features, Hardwood Floor
- Level: Main
- Area: 430.86 Square Feet
- Dimensions: 16.7 x 25.8
Sun room
- Features: Ceiling Fan(s), Tile Floor
- Level: Main
Heating
- Baseboard, Hot Water, Zoned, Electric, Oil
Cooling
- Attic Fan, Ceiling Fan(s), Central Air, Zoned
Appliances
- Included: Electric Cooktop, Oven, Convection Oven, Microwave, Range Hood, Refrigerator, Freezer, Dishwasher, Wine Cooler, Water Heater
- Laundry: Upper Level
Features
- Wired for Data, Open Floorplan
- Doors: Storm Door(s)
- Basement: Full,Heated,Finished,Cooled,Interior Entry,Liveable Space
- Attic: Storage,Floored,Pull Down Stairs
- Number of fireplaces: 1
Interior area
- Total structure area: 3,656
- Total interior livable area: 3,656 sqft
- Finished area above ground: 2,656
- Finished area below ground: 1,000
Property
Parking
- Total spaces: 2
- Parking features: Attached, Paved, Off Street, Driveway, Garage Door Opener, Private, Circular Driveway, Asphalt
- Attached garage spaces: 2
- Has uncovered spaces: Yes
Accessibility
- Accessibility features: 32" Minimum Door Widths, 60" Turning Radius, Accessible Hallway(s), Hard/Low Nap Floors, Low Cabinetry, Multiple Entries/Exits
Features
- Patio & porch: Enclosed, Porch, Deck
- Exterior features: Rain Gutters, Lighting, Balcony, Fruit Trees, Garden, Stone Wall
- Fencing: Partial
- Has view: Yes
- View description: Water
- Has water view: Yes
- Water view: Water
- Waterfront features: Waterfront, Pond, Brook, River Front, Lake, Walk to Water, Beach Access, Access
Lot
- Size: 4.10 Acres
- Features: Secluded, Wetlands, Wooded, Cleared
Details
- Additional structures: Shed(s)
- Parcel number: 1160592
- Zoning: RU-1
- Other equipment: Generator
Construction
Type & style
- Home type: SingleFamily
- Architectural style: Colonial
- Property subtype: Single Family Residence
Materials
- Wood Siding
- Foundation: Concrete Perimeter
- Roof: Shingle
Condition
- New construction: No
- Year built: 1972
Utilities & green energy
- Sewer: Septic Tank
- Water: Private, Well
Green energy
- Energy efficient items: Thermostat, Doors
Community & neighborhood
Community
- Community features: Basketball Court, Golf, Health Club, Library, Playground, Public Rec Facilities, Shopping/Mall, Tennis Court(s)
Location
- Region: Madison
Price history
| Date | Event | Price |
|---|---|---|
| 7/18/2024 | Sold | $750,000+15.4%$205/sqft |
Source: | ||
| 7/18/2024 | Listed for sale | $650,000$178/sqft |
Source: | ||
| 6/26/2024 | Pending sale | $650,000$178/sqft |
Source: | ||
| 6/22/2024 | Listed for sale | $650,000+54.8%$178/sqft |
Source: | ||
| 2/24/2017 | Sold | $420,000-11.6%$115/sqft |
Source: | ||
Public tax history
| Year | Property taxes | Tax assessment |
|---|---|---|
| 2025 | $10,004 +2% | $446,000 |
| 2024 | $9,812 +2.5% | $446,000 +39.6% |
| 2023 | $9,575 +1.9% | $319,500 |
Find assessor info on the county website
Neighborhood: 06443
Nearby schools
GreatSchools rating
- 10/10Kathleen H. Ryerson Elementary SchoolGrades: K-3Distance: 2.8 mi
- 9/10Walter C. Polson Upper Middle SchoolGrades: 6-8Distance: 5.2 mi
- 10/10Daniel Hand High SchoolGrades: 9-12Distance: 5.3 mi
Schools provided by the listing agent
- High: Daniel Hand
Source: Smart MLS. This data may not be complete. We recommend contacting the local school district to confirm school assignments for this home.

Get pre-qualified for a loan
At Zillow Home Loans, we can pre-qualify you in as little as 5 minutes with no impact to your credit score.An equal housing lender. NMLS #10287.
Sell for more on Zillow
Get a free Zillow Showcase℠ listing and you could sell for .
$807,100
2% more+ $16,142
With Zillow Showcase(estimated)
$823,242
