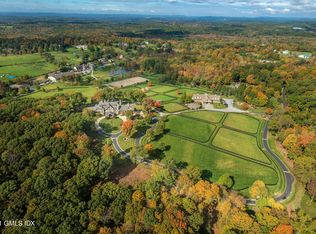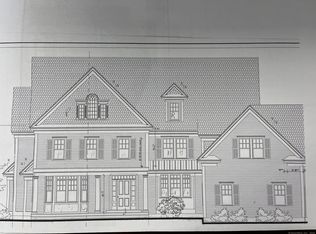Double H Farm is a one of a kind premier equestrian facility, built on 47 acres with a main house, a superbly restored C. 1700's farm house with pool & tennis court. The property boasts a state of the art 20 stall barn, apartments, 2 offices and a Trophy room, lounge & kitchen, a party barn, pool house, Olympic caliber 3.5 acre Grand Prix Field with viewing stand, 80 X 180 indoor ring w/ travel right footing, a 135 X 280 outdoor ring with ESI footing, manicured grass paddocks, covered 5 horse walker, golf cart paths and riding trails.Barn is income producing. Located approximately 60 miles northeast of NYC & major airports, and neighbor's Westchester County's horse country.
This property is off market, which means it's not currently listed for sale or rent on Zillow. This may be different from what's available on other websites or public sources.

