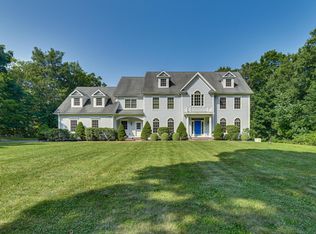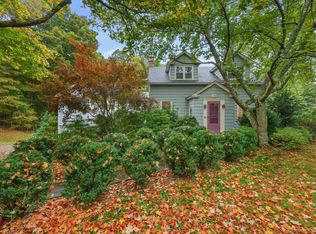Sold for $675,000
$675,000
9 Old Sow Road, Easton, CT 06612
3beds
1,682sqft
Single Family Residence
Built in 1933
4.75 Acres Lot
$779,700 Zestimate®
$401/sqft
$3,914 Estimated rent
Home value
$779,700
$733,000 - $834,000
$3,914/mo
Zestimate® history
Loading...
Owner options
Explore your selling options
What's special
Showcasing a harmonious blend of natural elements, cozy comforts and simple pleasures, this idyllic Country Cottage is a tranquil, nature lover’s retreat nestled into 4.75 secluded acres of woods, gardens, stone walls, and mature landscape abutting acres of protected watershed forest. The home shines with vintage character and charming details like exposed beams, the original Great Room with its massive floor-to-ceiling native stone fireplace and soaring ceiling, a chalet-style interior balcony, window seats and a delightful screened-in porch. The many special features include the country-chic Kitchen (2020) with new SS LG and Frigidaire appliances, rich mahogany counters and custom cabinetry; a 4-bedroom septic system; a fabulous oversized 2-car garage/barn with an expansive loft above for storage and with the potential for finishing; a main-level bedroom and 2 additional bedrooms on the upper level, both with brand new carpeting over hardwood floors and an abundance of airy windows with sweeping views of the surrounding woodlands. All this, and a walk-out LL w/potential for additional finished living space! Enjoy the secluded grounds, abundant wildlife, perennial plantings, harvesting your vegetable garden, and cozying up for the first snowfall by the wood-burning stove and so much more. This special property is a haven of warmth, tranquility and natural beauty and is convenient to Easton Center town amenities and Lower Easton commute routes, area shopping and restaurants. Discover, bucolic Easton, CT, an oasis of rural charm in busy Fairfield County with it’s historic sites, hiking trails, state forestlands, thousands of acres of open space and protected lands, farms, farm stands, streams, ponds and reservoirs. Escape from the hustle and bustle of urban living and discover all that Easton has to offer. Mere minutes to Easton Center and Fairfield, area sites, shopping, farms, restaurants, commute routes and only 60 miles to Manhattan's Upper West Side!
Zillow last checked: 8 hours ago
Listing updated: September 07, 2023 at 10:30am
Listed by:
Roni Agress 203-733-2656,
William Pitt Sotheby's Int'l 203-438-9531
Bought with:
Jessica Sigmund, RES.0809434
Compass Connecticut, LLC
Oskar Adolfo Moguel
Compass Connecticut, LLC
Source: Smart MLS,MLS#: 170581637
Facts & features
Interior
Bedrooms & bathrooms
- Bedrooms: 3
- Bathrooms: 2
- Full bathrooms: 2
Primary bedroom
- Features: Beamed Ceilings, Bookcases, Full Bath, Stall Shower, Hardwood Floor
- Level: Main
- Area: 161 Square Feet
- Dimensions: 11.5 x 14
Bedroom
- Features: Vaulted Ceiling(s), Jack & Jill Bath, Wall/Wall Carpet, Hardwood Floor
- Level: Upper
- Area: 147 Square Feet
- Dimensions: 10.5 x 14
Bedroom
- Features: Vaulted Ceiling(s), Jack & Jill Bath, Wall/Wall Carpet, Hardwood Floor
- Level: Upper
- Area: 161 Square Feet
- Dimensions: 11.5 x 14
Primary bathroom
- Features: Stall Shower
- Level: Main
- Area: 45 Square Feet
- Dimensions: 6 x 7.5
Bathroom
- Features: Tub w/Shower
- Level: Upper
- Area: 40 Square Feet
- Dimensions: 5 x 8
Family room
- Features: Beamed Ceilings, Wall/Wall Carpet
- Level: Main
- Area: 224.25 Square Feet
- Dimensions: 11.5 x 19.5
Great room
- Features: Cathedral Ceiling(s), Beamed Ceilings, Ceiling Fan(s), Combination Liv/Din Rm, Fireplace, Hardwood Floor
- Level: Main
- Area: 522.5 Square Feet
- Dimensions: 19 x 27.5
Kitchen
- Features: Remodeled, Beamed Ceilings, Country, Hardwood Floor
- Level: Main
- Area: 175 Square Feet
- Dimensions: 12.5 x 14
Other
- Features: Ceiling Fan(s)
- Level: Main
- Area: 178.25 Square Feet
- Dimensions: 11.5 x 15.5
Heating
- Baseboard, Hot Water, Radiator, Steam, Electric, Oil
Cooling
- Ceiling Fan(s), Window Unit(s)
Appliances
- Included: Gas Range, Microwave, Refrigerator, Freezer, Dishwasher, Washer, Dryer, Water Heater
- Laundry: Lower Level
Features
- Basement: Partial,Unfinished
- Attic: None
- Number of fireplaces: 1
- Fireplace features: Insert
Interior area
- Total structure area: 1,682
- Total interior livable area: 1,682 sqft
- Finished area above ground: 1,682
Property
Parking
- Total spaces: 2
- Parking features: Detached, Barn, Paved, Garage Door Opener, Private, Circular Driveway, Gravel
- Garage spaces: 2
- Has uncovered spaces: Yes
Features
- Patio & porch: Screened
- Exterior features: Garden, Rain Gutters, Stone Wall
- Fencing: Stone
Lot
- Size: 4.75 Acres
- Features: Borders Open Space, Level, Sloped, Wooded
Details
- Additional structures: Shed(s)
- Parcel number: 114601
- Zoning: R3
Construction
Type & style
- Home type: SingleFamily
- Architectural style: Cape Cod,Cottage
- Property subtype: Single Family Residence
Materials
- Shingle Siding, Wood Siding
- Foundation: Concrete Perimeter
- Roof: Asphalt
Condition
- New construction: No
- Year built: 1933
Utilities & green energy
- Sewer: Septic Tank
- Water: Well
- Utilities for property: Cable Available
Community & neighborhood
Location
- Region: Easton
- Subdivision: Lower Easton
Price history
| Date | Event | Price |
|---|---|---|
| 9/7/2023 | Sold | $675,000+6.3%$401/sqft |
Source: | ||
| 7/11/2023 | Pending sale | $635,000$378/sqft |
Source: | ||
| 7/6/2023 | Listed for sale | $635,000+30.9%$378/sqft |
Source: | ||
| 6/30/2014 | Sold | $485,000+14.1%$288/sqft |
Source: | ||
| 6/18/2002 | Sold | $425,000$253/sqft |
Source: | ||
Public tax history
| Year | Property taxes | Tax assessment |
|---|---|---|
| 2025 | $9,724 +4.9% | $313,670 |
| 2024 | $9,266 +2% | $313,670 |
| 2023 | $9,084 +1.8% | $313,670 |
Find assessor info on the county website
Neighborhood: 06612
Nearby schools
GreatSchools rating
- 7/10Samuel Staples Elementary SchoolGrades: PK-5Distance: 1 mi
- 9/10Helen Keller Middle SchoolGrades: 6-8Distance: 1.8 mi
- 7/10Joel Barlow High SchoolGrades: 9-12Distance: 4.1 mi
Schools provided by the listing agent
- Elementary: Samuel Staples
- Middle: Helen Keller
- High: Joel Barlow
Source: Smart MLS. This data may not be complete. We recommend contacting the local school district to confirm school assignments for this home.

Get pre-qualified for a loan
At Zillow Home Loans, we can pre-qualify you in as little as 5 minutes with no impact to your credit score.An equal housing lender. NMLS #10287.

