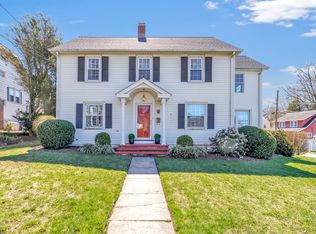HIGHEST & BEST DUE MONDAY MORNING 5/16. LAST DAY OF SHOWINGS IS 5/15. Move into this East Norwalk gem just in time to enjoy Summer on the Gold Coast! The perfect time to discover this amazing location :: A quick drive to Saugatuck village, 1 mi to Historic South Norwalk (shops, dining, nightlife, SONO Collection), 1 mi to Calf Pasture Beach & Marina, 1/2 mi to waterfront dining, 1/3 mi to the East Norwalk MetroNorth train station, and just one block to the pristine fairways of Shorehaven Golf Club. The current owners have invested over $150k in recent upgrades to completely transform this classic 4BR colonial, with a focus on sleek styling, energy efficiency, & outdoor entertaining. The home sits up above the street, with phenomenal natural light throughout, and offers a circular floorplan with multiple versatile living, dining, and working spaces. The spacious living & dining rooms connect with the updated kitchen, offering white cabinetry, granite counters, stainless appliances, tile backsplash and breakfast nook. In the colder months. the fireplaced study is the perfect space to cuddle up with a good book and a glass of wine. But in fair weather, you will want to spend all your time outside on the stunning rear deck and patio! The rear yard is beautifully maintained, offering level lawn, privacy trees, and gardens. Upstairs, find four spacious bedrooms including a master suite with walk-in closet and ensuite bath. Both bathrooms are stunning, with modern & natural elements
This property is off market, which means it's not currently listed for sale or rent on Zillow. This may be different from what's available on other websites or public sources.

