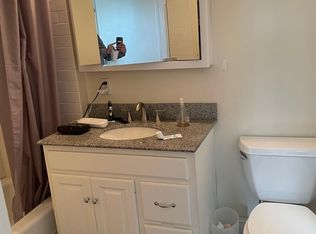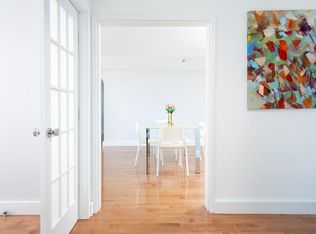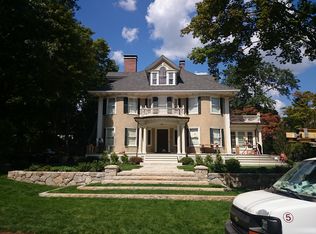The Hammond House (circa 1714) in Chestnut Hill is an exquisite, newly renovated and expanded Colonial home, situated on .60 acre of established gardens. This Historic treasure has been lovingly restored in Grand style with modern finishes and amenities; all while keeping the original details and honoring the history of this timeless classic. This Historic home is registered in the National Registry of Historic Landmarks. The home boasts 13 architecturally - designed living spaces, envisioned by a local, prominent Architect. Rooms include a large entry Parlor, extra - wide main Hallway, new Kitchen, Family room, an enormous Great Room, Dining Room (seats 20+), and 6 ensuite Bedrooms. The magic of this property captures the heart of true New England at every turn. The home has had only 4 previous Owners..if you wish to be the 5th and be a part of Newton's proud History, please reach out to arrange a private meeting with the Architect, in order to discuss your early customization needs.
This property is off market, which means it's not currently listed for sale or rent on Zillow. This may be different from what's available on other websites or public sources.


