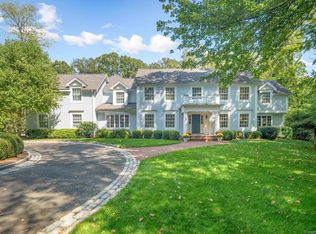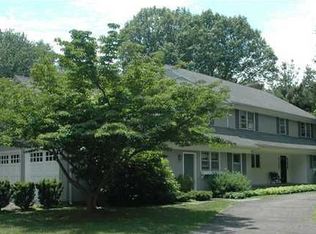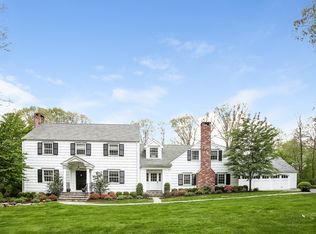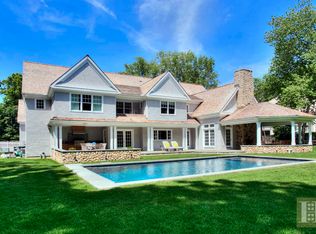All you could ever want... Move right into this spacious and comfortable home that is close to town yet sits on 1.29 acres at the end of a long stately driveway offering total privacy. Find generous living space for all to work or play on the 1st floor and finished lower level. In addition, there's a gourmet kitchen and breakfast room that opens to a family room with custom built-ins & wood-burning fireplace (one of three). Rounding out the first floor are the elegant formal living & dining rooms providing endless entertaining opportunities, a cozy den/office, a substantially-sized mudroom, two powder rooms and the ever useful screen porch. Upstairs the beautiful master suite is complemented by 3 additional bedrooms and 2 full baths, one en-suite. Catch those last couple of work calls, kick your heels up and relax out on your stone patio looking over the beautifully-scaped gardens and agreeing, it's really great to be in the burbs!
This property is off market, which means it's not currently listed for sale or rent on Zillow. This may be different from what's available on other websites or public sources.



