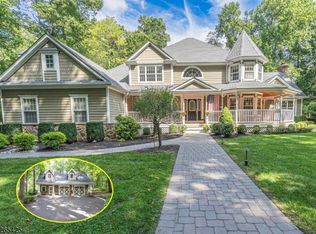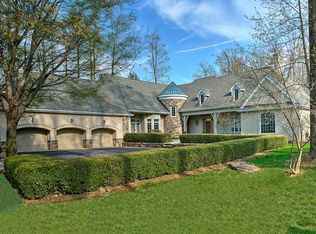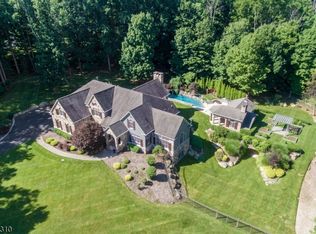THE MOST COMPREHENSIVE INFORMATION ABOUT THIS PROPERTY IS AVAILABLE THROUGH ME, THE LISTING AGENT. CALL MY CELL 908-256-4304. Sophisticated Style in Tewksbury Colonial on Three Acres Sited on three tree-lined acres in the desirable Cokesbury Park neighborhood of Tewksbury is an impeccably designed stone and cedar clapboard Colonial. The elegantly appointed floor plan contains four bedrooms and four-and-one-half baths. Interior highlights such as oak hardwood flooring, detailed millwork, high ceilings and large room dimensions add to the opulent feel. Its flexible layout would also accommodate a secondary master suite with sitting room on the main floor. Built in 1999, this exceptional home features a covered front porch, entertainment-sized wrap-around rear cedar deck with built-in seating and a hot tub, stone walls, an entry drive with stone pillars and fencing, extensive perennial landscaping, and numerous mature specimen trees and plantings. A richly-toned color palette on the main floor enhances an open, airy layout. The homes point of entry is a dramatic two-story foyer detailed with wainscoting, raised paneling, a tray ceiling, bronzed wall sconces, decorative columns and a bronzed chandelier. A railed bridge on the second level overlooks the entry. Formal gathering spaces include spacious dining and living rooms, each fitted with oak flooring, wide moldings and unique lighting fixtures. An oversized family room contains two-story tray ceilings with a bridge overlook, a floor-to-ceiling stone fireplace, wall sconces and wall-mounted speakers. The uniquely-styled sun room wraps around two sides of the home. Striking design elements in this room include window walls topped by crown molding headers, French doors opening onto the rear deck, wainscoting, chair rails, a stone wall and two ceiling fans. A series of rooms currently used as a den and exercise room could easily be converted into a first floor master bedroom and sitting room, with their convenient access
This property is off market, which means it's not currently listed for sale or rent on Zillow. This may be different from what's available on other websites or public sources.


