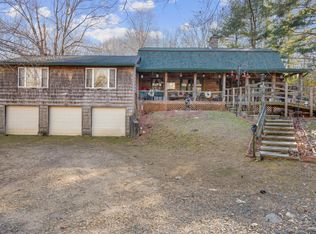Priced to sell- motivated Sellers! This lovely home is located in a quiet neighborhood with over 1.5 acres of land! Owners have meticulously maintained this home for the past 20 years. Living room is spacious and has plenty of natural lighting. Cabinet space is no issue in this kitchen; plenty of storage with space for an island or even dine-in furniture! 4 Bedrooms are all very spacious with ample closet space. 2 of the bedrooms have 2 large closets, with a ton of room for storing seasonal clothing. Wall to wall carpeting in 3 of the 4 bedrooms; bedroom without carpeting is perfect for a home office or work-out room. 2 Full bathrooms make this home convenient for the whole family! Unfinished basement is dry, clean and spacious with potential to finish. Potential in yard for pool, greenhouse, or extensive garden areas in this secluded private lot. Relax in your own back yard and truly soak up the nature with the wide variety of wild birds and tranquil sights of nature. Freshly painted throughout; carpets cleaned. Back deck is a lovely space with room for patio furniture & gatherings with family and friends. Water softening system. Short drive to route 66, state parks, vineyards and golf courses! Book your private tour today!
This property is off market, which means it's not currently listed for sale or rent on Zillow. This may be different from what's available on other websites or public sources.

