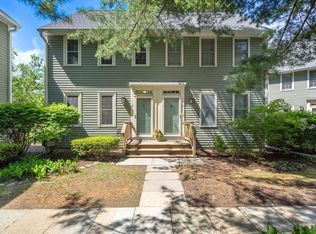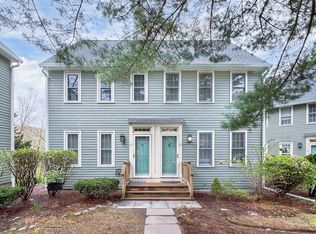Sold for $435,000 on 04/24/23
$435,000
9 Old Laxfield Rd UNIT 9, Shrewsbury, MA 01545
2beds
1,590sqft
Condominium, Townhouse, Duplex
Built in 1986
-- sqft lot
$-- Zestimate®
$274/sqft
$2,880 Estimated rent
Home value
Not available
Estimated sales range
Not available
$2,880/mo
Zestimate® history
Loading...
Owner options
Explore your selling options
What's special
Located in the highly desirable South Meadow Condominiums this spacious two-bedroom unit has three levels! The light filled kitchen features stainless steel appliances, beautiful back splash, and recessed lighting. The adjoining family room (currently used as a dining area) with slider opens to an inviting deck to enjoy the private and peaceful setting. The living room and dining room have an open floor plan for large gatherings. The second floor boasts a spacious primary bedroom with full bath and an alcove area to retreat and unwind. A second bedroom and full bath complete the 2nd. The third floor is a special location for a home office or whatever your needs may be! Walkout basement, new roof and skylights in 2022, highly efficient furnace and a 1-car garage complete the unit. Enjoy the pool and tennis courts with the upcoming warm weather! Shopping and close proximity to major highways and T-station, this home will surely meet all of your desires!
Zillow last checked: 8 hours ago
Listing updated: April 24, 2023 at 01:17pm
Listed by:
Rosemarie Ozioli 508-341-8800,
Berkshire Hathaway HomeServices Commonwealth Real Estate 978-897-2781,
Rosemarie Ozioli 508-341-8800
Bought with:
Rosemarie Ozioli
Berkshire Hathaway HomeServices Commonwealth Real Estate
Source: MLS PIN,MLS#: 73081534
Facts & features
Interior
Bedrooms & bathrooms
- Bedrooms: 2
- Bathrooms: 3
- Full bathrooms: 2
- 1/2 bathrooms: 1
Primary bedroom
- Features: Bathroom - Full, Skylight, Vaulted Ceiling(s), Closet, Flooring - Wall to Wall Carpet
- Level: Second
Bedroom 2
- Features: Closet, Flooring - Wall to Wall Carpet
- Level: Second
Primary bathroom
- Features: Yes
Bathroom 1
- Features: Bathroom - Half, Flooring - Stone/Ceramic Tile
- Level: First
Bathroom 2
- Features: Bathroom - With Tub & Shower, Flooring - Stone/Ceramic Tile
- Level: Second
Bathroom 3
- Features: Bathroom - Full, Bathroom - With Shower Stall, Flooring - Stone/Ceramic Tile
- Level: Second
Dining room
- Features: Flooring - Wall to Wall Carpet
- Level: First
Family room
- Features: Flooring - Laminate
- Level: First
Kitchen
- Features: Flooring - Laminate, Window(s) - Bay/Bow/Box, Recessed Lighting, Slider
- Level: First
Living room
- Features: Flooring - Wall to Wall Carpet, Window(s) - Picture
- Level: First
Heating
- Central, Forced Air, Natural Gas, Individual, Unit Control
Cooling
- Central Air, Individual, Unit Control
Appliances
- Laundry: Electric Dryer Hookup, Washer Hookup, Sink, In Basement, In Unit
Features
- Loft
- Flooring: Tile, Carpet, Laminate, Flooring - Wall to Wall Carpet
- Doors: Insulated Doors
- Windows: Skylight(s), Insulated Windows
- Has basement: Yes
- Number of fireplaces: 1
- Common walls with other units/homes: End Unit
Interior area
- Total structure area: 1,590
- Total interior livable area: 1,590 sqft
Property
Parking
- Total spaces: 2
- Parking features: Detached, Garage Door Opener
- Garage spaces: 1
- Uncovered spaces: 1
Features
- Entry location: Unit Placement(Street)
- Patio & porch: Porch, Deck - Composite
- Exterior features: Porch, Deck - Composite
Details
- Parcel number: 1680071
- Zoning: MF-2 9
Construction
Type & style
- Home type: Townhouse
- Property subtype: Condominium, Townhouse, Duplex
- Attached to another structure: Yes
Materials
- Frame
- Roof: Shingle
Condition
- Year built: 1986
Utilities & green energy
- Electric: Circuit Breakers
- Sewer: Public Sewer
- Water: Public
- Utilities for property: for Electric Range, for Electric Oven, for Electric Dryer
Community & neighborhood
Security
- Security features: TV Monitor
Community
- Community features: Public Transportation, Shopping, Park, Medical Facility, Laundromat, Highway Access, House of Worship, Private School, Public School, T-Station, University
Location
- Region: Shrewsbury
HOA & financial
HOA
- HOA fee: $534 monthly
- Services included: Insurance, Maintenance Structure, Road Maintenance, Maintenance Grounds, Snow Removal, Trash
Other
Other facts
- Listing terms: Contract
Price history
| Date | Event | Price |
|---|---|---|
| 4/24/2023 | Sold | $435,000+1.2%$274/sqft |
Source: MLS PIN #73081534 | ||
| 2/28/2023 | Contingent | $429,900$270/sqft |
Source: MLS PIN #73081534 | ||
| 2/23/2023 | Listed for sale | $429,900$270/sqft |
Source: MLS PIN #73081534 | ||
Public tax history
Tax history is unavailable.
Neighborhood: 01545
Nearby schools
GreatSchools rating
- 7/10Major Howard W. Beal SchoolGrades: K-4Distance: 1.1 mi
- 8/10Oak Middle SchoolGrades: 7-8Distance: 1.5 mi
- 8/10Shrewsbury Sr High SchoolGrades: 9-12Distance: 3 mi

Get pre-qualified for a loan
At Zillow Home Loans, we can pre-qualify you in as little as 5 minutes with no impact to your credit score.An equal housing lender. NMLS #10287.

