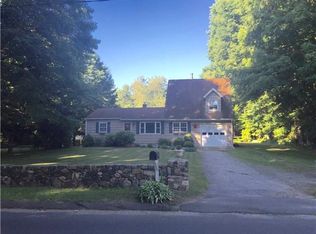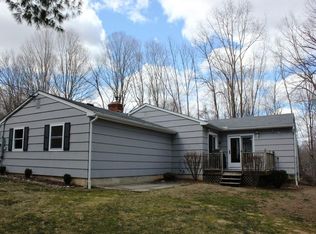Adorable Home Loaded W/Charm! Vaulted Ceilings, Skylights, Ceiling Fans, Wood Beams, Wood Floors. Whirlpool Tub In Newly Decorated Bath. Woodstove, Level Property W/Stone Walls. Private Backyard. Great Location. Convenient To Town
This property is off market, which means it's not currently listed for sale or rent on Zillow. This may be different from what's available on other websites or public sources.


