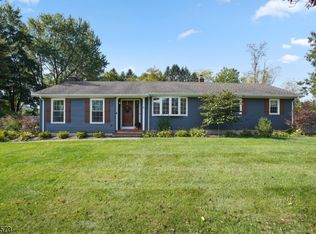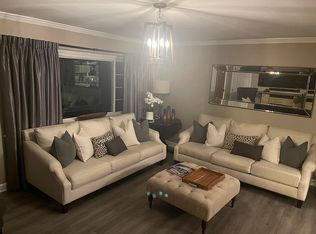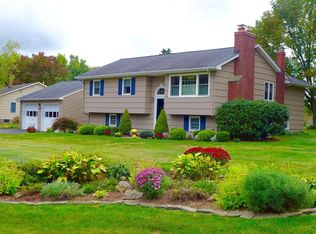Totally Rebuilt Outstanding Ranch On a prime 1 Acre private lot, everything is "NEW" and redone with the highest quality materials! Hardwood floors thruout, Designer Kitchen, Stainless Steel Appliances, Anderson tilt clean Thermopane Windows, Central Air conditioning, Heat vents to the basement for future finishing, Underground Sprinkler System, beautifully finished garage with loads of storage above, City Sewer Water plus Natural Gas Heat! The property is private and totally usable, brick paver patio, paved driveway and much more! This home is convenient to everything and will steal your heart, it is perfect! Real estate taxes will most likely be reassessed with the new improvements.
This property is off market, which means it's not currently listed for sale or rent on Zillow. This may be different from what's available on other websites or public sources.


