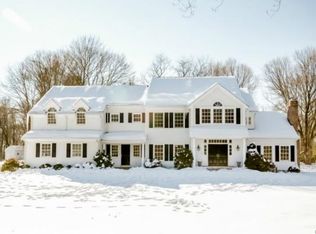If you are in the market for something truly special, this is a must see. This warm and welcoming home exudes natural light thru its many windows and soaring ceilings. The open concept floor plan is practical yet warm and inviting. Rebuilt in '99 and then further renovated in '09 by current owners, this home features 4800+ sq ft. Upon entering, you immediately enjoy the front to back and side to side views of the house providing a feeling of an open airy concept. The gracious living room features beautiful millwork, stone fireplace, dining area and upper dormers adding light and character. Every chef will enjoy cooking in this kitchen with high-end appliances, custom cabinets and pantry. The sun-filled breakfast room w/wall of windows and built-ins overlook the backyard and in ground pool area. Right out of a magazine Relax in the cozy family room with built-ins and stone fireplace, the recreation room or large bonus room on the second floor. Lovely first floor master bedroom suite w/ walk-in closets and immaculate full bath. There are 3 more 2nd floor bedrooms plus 5th bedroom located off the bonus room, perfect for guests or possible in-law/au pair suite. You cannot find a better house for entertaining both in and out. The open concept allows your guests to flow with ease. They will enjoy the gorgeous in ground gunite pool with patio decking and beautifully landscaped private backyard. Close to train, highways, Wilton Town Center, schools and everyday life in Wilton
This property is off market, which means it's not currently listed for sale or rent on Zillow. This may be different from what's available on other websites or public sources.
