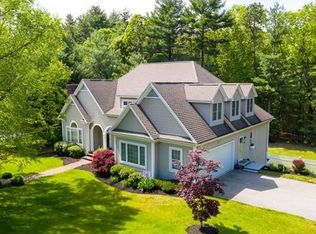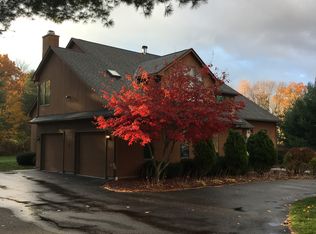Sold for $645,000
$645,000
9 Old Farm Rd, Wilbraham, MA 01095
4beds
3,100sqft
Single Family Residence
Built in 1999
0.87 Acres Lot
$664,600 Zestimate®
$208/sqft
$3,574 Estimated rent
Home value
$664,600
$598,000 - $744,000
$3,574/mo
Zestimate® history
Loading...
Owner options
Explore your selling options
What's special
This stunning 4-bedroom, 2.5-bath owner built Colonial home offers spacious and elegant living. Enter into the foyer and find formal living and dining rooms, both offering gleaming hardwood floors. The family room boasts a gas fireplace, high ceilings, recessed lighting, and a slider to the back deck making this a great place to entertain or simply relax. The open kitchen (remodeled 2021)features granite countertops, a center island with a breakfast bar, stainless steel appliances, and both pendant and recessed lighting, plus a cozy dining area with a slider to the deck. A convenient 1/2 bath w/ laundry concludes the first level. Upstairs, the primary suite offers a second gas fireplace, built-ins, a walk-in closet, and a luxurious full bath with a jacuzzi soaking tub, dual vanities, shower stall, and a private toilet room. Three addt'l beds and another full bath complete the second floor. 2 year young Central AC, a 2-car garage, 1 year old deck, and irrigation completes the package!
Zillow last checked: 8 hours ago
Listing updated: November 14, 2024 at 03:45am
Listed by:
Mulryan and Maher Group 508-713-2212,
Lamacchia Realty, Inc. 508-832-5324
Bought with:
Steven C. Laplante
ERA M Connie Laplante Real Estate
Source: MLS PIN,MLS#: 73295505
Facts & features
Interior
Bedrooms & bathrooms
- Bedrooms: 4
- Bathrooms: 3
- Full bathrooms: 2
- 1/2 bathrooms: 1
Primary bedroom
- Features: Bathroom - Full, Ceiling Fan(s), Walk-In Closet(s), Flooring - Wall to Wall Carpet
- Level: Second
- Area: 420
- Dimensions: 21 x 20
Bedroom 2
- Features: Ceiling Fan(s), Closet, Flooring - Wall to Wall Carpet
- Level: Second
- Area: 132
- Dimensions: 11 x 12
Bedroom 3
- Features: Ceiling Fan(s), Closet, Flooring - Wall to Wall Carpet, Cable Hookup
- Level: Second
- Area: 132
- Dimensions: 11 x 12
Bedroom 4
- Features: Closet, Flooring - Wall to Wall Carpet, Cable Hookup
- Level: Second
- Area: 168
- Dimensions: 12 x 14
Primary bathroom
- Features: Yes
Bathroom 1
- Features: Bathroom - Full, Bathroom - Double Vanity/Sink, Bathroom - With Shower Stall, Flooring - Stone/Ceramic Tile, Countertops - Stone/Granite/Solid, Jacuzzi / Whirlpool Soaking Tub, Recessed Lighting
- Level: Second
- Area: 169
- Dimensions: 13 x 13
Bathroom 2
- Features: Bathroom - Full, Bathroom - Double Vanity/Sink, Bathroom - With Tub & Shower, Flooring - Stone/Ceramic Tile
- Level: Second
- Area: 30
- Dimensions: 6 x 5
Bathroom 3
- Features: Bathroom - Half, Flooring - Stone/Ceramic Tile, Dryer Hookup - Electric, Washer Hookup
- Level: First
- Area: 42
- Dimensions: 6 x 7
Dining room
- Features: Flooring - Hardwood
- Level: First
- Area: 180
- Dimensions: 12 x 15
Family room
- Features: Ceiling Fan(s), Flooring - Wall to Wall Carpet, Cable Hookup, Deck - Exterior, Exterior Access, Recessed Lighting, Slider
- Level: First
- Area: 374
- Dimensions: 17 x 22
Kitchen
- Features: Flooring - Hardwood, Dining Area, Countertops - Stone/Granite/Solid, Kitchen Island, Breakfast Bar / Nook, Deck - Exterior, Exterior Access, Recessed Lighting, Slider, Stainless Steel Appliances
- Level: First
- Area: 210
- Dimensions: 15 x 14
Living room
- Features: Flooring - Hardwood
- Level: First
- Area: 156
- Dimensions: 12 x 13
Heating
- Forced Air, Natural Gas
Cooling
- Central Air, Dual
Appliances
- Included: Gas Water Heater, Water Heater, Range, Dishwasher, Disposal, Microwave, Refrigerator, Washer, Dryer
- Laundry: Electric Dryer Hookup, Washer Hookup, First Floor
Features
- Central Vacuum
- Flooring: Tile, Carpet, Hardwood
- Doors: Insulated Doors, Storm Door(s)
- Windows: Insulated Windows
- Basement: Full,Interior Entry,Bulkhead,Concrete,Unfinished
- Number of fireplaces: 2
- Fireplace features: Family Room, Master Bedroom
Interior area
- Total structure area: 3,100
- Total interior livable area: 3,100 sqft
Property
Parking
- Total spaces: 8
- Parking features: Attached, Garage Door Opener, Paved Drive, Off Street, Paved
- Attached garage spaces: 2
- Uncovered spaces: 6
Features
- Patio & porch: Deck - Wood
- Exterior features: Deck - Wood, Rain Gutters, Sprinkler System
Lot
- Size: 0.87 Acres
- Features: Cul-De-Sac, Cleared, Level
Details
- Foundation area: 0
- Parcel number: M:8480 B:9 L:3659,3239230
- Zoning: R34
Construction
Type & style
- Home type: SingleFamily
- Architectural style: Colonial
- Property subtype: Single Family Residence
Materials
- Frame
- Foundation: Concrete Perimeter
- Roof: Shingle
Condition
- Year built: 1999
Utilities & green energy
- Electric: Circuit Breakers, 200+ Amp Service
- Sewer: Public Sewer
- Water: Public
- Utilities for property: for Electric Dryer, Washer Hookup
Green energy
- Energy efficient items: Thermostat
Community & neighborhood
Security
- Security features: Security System
Community
- Community features: Public Transportation, Shopping, Walk/Jog Trails, Golf, Public School, University
Location
- Region: Wilbraham
Other
Other facts
- Road surface type: Paved
Price history
| Date | Event | Price |
|---|---|---|
| 11/13/2024 | Sold | $645,000+3.2%$208/sqft |
Source: MLS PIN #73295505 Report a problem | ||
| 10/7/2024 | Contingent | $625,000$202/sqft |
Source: MLS PIN #73295505 Report a problem | ||
| 9/26/2024 | Listed for sale | $625,000+701.3%$202/sqft |
Source: MLS PIN #73295505 Report a problem | ||
| 7/2/1999 | Sold | $78,000$25/sqft |
Source: Public Record Report a problem | ||
Public tax history
| Year | Property taxes | Tax assessment |
|---|---|---|
| 2025 | $10,578 +6.7% | $591,600 +10.4% |
| 2024 | $9,912 +10.2% | $535,800 +11.3% |
| 2023 | $8,998 +1.2% | $481,200 +10.9% |
Find assessor info on the county website
Neighborhood: 01095
Nearby schools
GreatSchools rating
- 6/10Stony Hill SchoolGrades: 2-3Distance: 1.6 mi
- 7/10Wilbraham Middle SchoolGrades: 6-8Distance: 1 mi
- 7/10Minnechaug Regional High SchoolGrades: 9-12Distance: 2.6 mi
Get pre-qualified for a loan
At Zillow Home Loans, we can pre-qualify you in as little as 5 minutes with no impact to your credit score.An equal housing lender. NMLS #10287.
Sell for more on Zillow
Get a Zillow Showcase℠ listing at no additional cost and you could sell for .
$664,600
2% more+$13,292
With Zillow Showcase(estimated)$677,892

