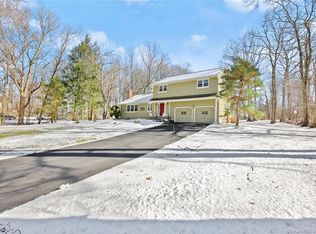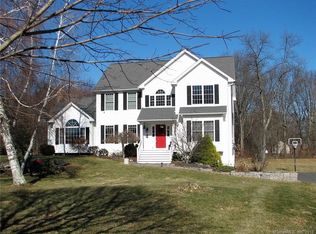Great location and curb appeal! Pride of ownership shows in this custom built, well maintained four bedroom English Tutor split level home. Enter this home from the beautiful circular driveway. The foyer has two coat closets for plenty of storage. The front room can be a formal dining room or living room with impressive wide plank hardwood flooring, and a pass through to kitchen. The large Eat-In-kitchen was updated in 2008 with beautiful custom cherry cabinets, granite counters, built in wine fridge, large island with tile flooring. Access the laundry room and half bath from the kitchen. Step down into the family room with sliders to the outdoor patio. Walk up a few steps to the Master bedroom with full bath, newly refinished hardwood floors, walk up attic, sliders to private balcony/deck overlooking the large flat back yard. Three additional bedrooms with hardwood floors and full bath complete the second level. Enjoy entertaining family and friends on the 28 x 24 deck with retractable awning for those bright, sunny days. The large deck leads to a smaller 12 x 11 foot deck, great for the grill, or can be great access to an above ground pool if you wish (deck is already set up with electricity). All the mechanicals have been updated. Roof is approx. 12 yrs old, furnace and central air updated in the past 10 yrs., windows updated approx 11 yrs. Generator 5 yrs. newer oil tank. Three zone heating.
This property is off market, which means it's not currently listed for sale or rent on Zillow. This may be different from what's available on other websites or public sources.

