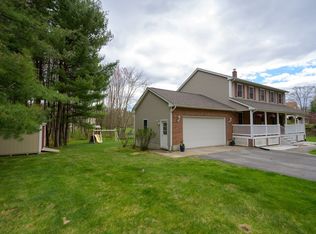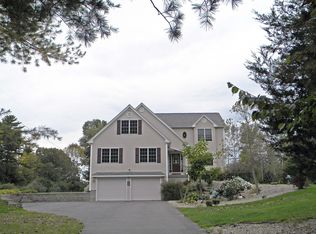A fantastic home that the original owners designed and built to accommodate an elderly parent, with first floor handicapped accessible master bedroom and bath suite, and wide open first floor living spaces. The living room has a raised hearth fireplace, and sliding glass doors to the large mahogany deck. The kitchen offers great cabinet and counter space, and has been updated with tile floor and granite counters. A formal dining room, large mud room and half bath/laundry complete the first floor. Upstairs is a second master bedroom suite, with large walk in closet and private bath. 2 additional bedrooms and another large bath complete the second floor. This is all set on a lovely 1.5 acre lot with a level yard for outside play, and a good quality16' x 32' pool with new liner. Trees around the perimeter of the yard offer a nice sense of privacy. All in all a wonderful place to call home!
This property is off market, which means it's not currently listed for sale or rent on Zillow. This may be different from what's available on other websites or public sources.

