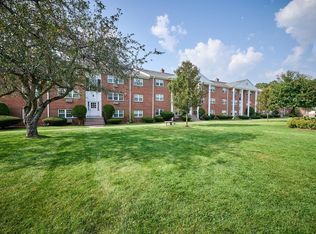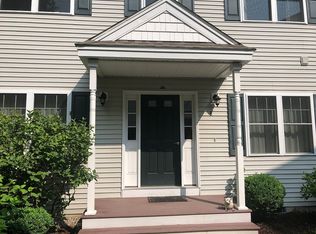Sold for $359,900 on 10/21/24
$359,900
9 Old Colony Ln APT 1, Arlington, MA 02476
1beds
626sqft
Condominium
Built in 1965
-- sqft lot
$364,200 Zestimate®
$575/sqft
$2,013 Estimated rent
Home value
$364,200
$335,000 - $397,000
$2,013/mo
Zestimate® history
Loading...
Owner options
Explore your selling options
What's special
Move-in ready 1-bedroom, 1-bath home with an open floor plan, fully renovated for modern living. The kitchen boasts quartz countertops and brand-new stainless steel appliances. Enjoy year-round comfort with a new wall A/C unit and relax in the spa-like bathroom. Freshly painted walls, new laminate flooring, and updated lighting create an inviting ambiance. With five closets and extra storage, space is never an issue. Onsite laundry available. Conveniently located near Mass Ave, Brattle Square, Minuteman Bike Path, the library, Spy Pond, and Capitol Theatre. Easy access to public transportation via bus routes 77 & 79 to the Red Line, and Route 2. Nestled between Arlington Center and the Heights, the property features a relaxing courtyard for outdoor gatherings. Just minutes from Stop & Shop, Whole Foods, Trader Joe’s, CVS, and Walgreens. Don’t miss this fantastic opportunity!
Zillow last checked: 8 hours ago
Listing updated: October 22, 2024 at 01:20pm
Listed by:
Christine M. Rocha 617-529-7116,
Residential Realty Group 781-665-1991
Bought with:
Humera Asif
Chinatti Realty Group, Inc.
Source: MLS PIN,MLS#: 73277536
Facts & features
Interior
Bedrooms & bathrooms
- Bedrooms: 1
- Bathrooms: 1
- Full bathrooms: 1
- Main level bathrooms: 1
- Main level bedrooms: 1
Primary bedroom
- Features: Closet - Linen, Closet, Flooring - Laminate
- Level: Main,First
- Area: 176
- Dimensions: 16 x 11
Bathroom 1
- Features: Bathroom - 3/4, Bathroom - Tiled With Shower Stall, Flooring - Stone/Ceramic Tile
- Level: Main,First
- Area: 40
- Dimensions: 8 x 5
Kitchen
- Features: Closet, Flooring - Laminate, Dining Area, Countertops - Stone/Granite/Solid, Open Floorplan, Stainless Steel Appliances
- Level: Main,First
- Area: 136
- Dimensions: 17 x 8
Living room
- Features: Closet, Flooring - Laminate, Open Floorplan
- Level: Main,First
- Area: 209
- Dimensions: 19 x 11
Heating
- Electric
Cooling
- Wall Unit(s)
Appliances
- Laundry: Common Area, In Building
Features
- Flooring: Tile, Laminate
- Basement: None
- Has fireplace: No
Interior area
- Total structure area: 626
- Total interior livable area: 626 sqft
Property
Parking
- Total spaces: 1
- Parking features: Off Street, Common
- Uncovered spaces: 1
Features
- Entry location: Unit Placement(Street)
- Exterior features: Professional Landscaping
Details
- Parcel number: 322700
- Zoning: R5
Construction
Type & style
- Home type: Condo
- Property subtype: Condominium
- Attached to another structure: Yes
Materials
- Frame
- Roof: Shingle
Condition
- Year built: 1965
Utilities & green energy
- Electric: Circuit Breakers
- Sewer: Public Sewer
- Water: Public
- Utilities for property: for Electric Range
Community & neighborhood
Community
- Community features: Public Transportation, Shopping, Tennis Court(s), Park, Walk/Jog Trails, Medical Facility, Laundromat, Bike Path, Highway Access, House of Worship, Public School, T-Station
Location
- Region: Arlington
HOA & financial
HOA
- HOA fee: $403 monthly
- Amenities included: Hot Water, Laundry, Storage
- Services included: Heat, Water, Sewer, Insurance, Maintenance Structure, Maintenance Grounds, Snow Removal, Trash
Price history
| Date | Event | Price |
|---|---|---|
| 10/21/2024 | Sold | $359,900$575/sqft |
Source: MLS PIN #73277536 | ||
| 10/3/2024 | Contingent | $359,900$575/sqft |
Source: MLS PIN #73277536 | ||
| 9/13/2024 | Price change | $359,900-2.7%$575/sqft |
Source: MLS PIN #73277536 | ||
| 8/14/2024 | Listed for sale | $369,900+308%$591/sqft |
Source: MLS PIN #73277536 | ||
| 8/21/1990 | Sold | $90,665$145/sqft |
Source: Public Record | ||
Public tax history
| Year | Property taxes | Tax assessment |
|---|---|---|
| 2025 | $3,279 +21.1% | $304,500 +19.1% |
| 2024 | $2,708 -1.5% | $255,700 +4.3% |
| 2023 | $2,749 +0.9% | $245,200 +2.8% |
Find assessor info on the county website
Neighborhood: 02476
Nearby schools
GreatSchools rating
- 8/10M. Norcross Stratton Elementary SchoolGrades: K-5Distance: 0.5 mi
- 9/10Ottoson Middle SchoolGrades: 7-8Distance: 0.3 mi
- 10/10Arlington High SchoolGrades: 9-12Distance: 0.6 mi
Get a cash offer in 3 minutes
Find out how much your home could sell for in as little as 3 minutes with a no-obligation cash offer.
Estimated market value
$364,200
Get a cash offer in 3 minutes
Find out how much your home could sell for in as little as 3 minutes with a no-obligation cash offer.
Estimated market value
$364,200

