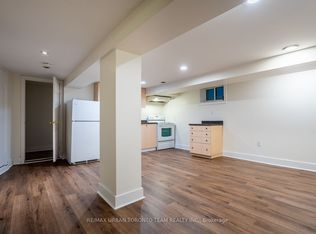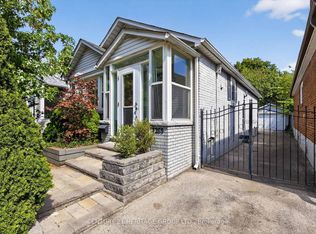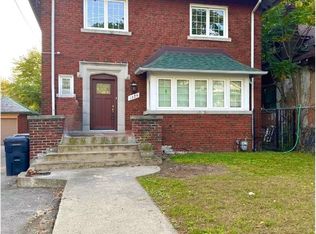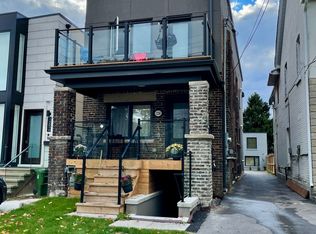Stunning Renovated Thoughtfully Designed 2-Level Bungalow With 1600 Sq Ft Of Comfort And Luxury Touches! Love The Curb Appeal, 2+1 Bedrooms, Narrow Maple Hwd, Bi Shelving, And Modern Kitchen With Glossy Cabinets/ Ss App/ Contemporary Countertop. Enjoy Warm Days On The Peaceful Outdoor Patio With Bbq Meals And Cold Days Snuggling Up To The Wood Burning&Electric Fireplaces! Or Head To The Ravine Trails To Jog/Cycle. 3-Car Pkg.
This property is off market, which means it's not currently listed for sale or rent on Zillow. This may be different from what's available on other websites or public sources.



