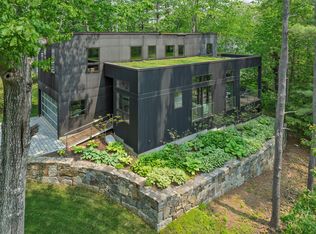Closed
$1,055,000
9 Ocean View Circle, Saco, ME 04072
4beds
2,885sqft
Single Family Residence
Built in 1990
0.59 Acres Lot
$1,048,000 Zestimate®
$366/sqft
$3,786 Estimated rent
Home value
$1,048,000
$943,000 - $1.16M
$3,786/mo
Zestimate® history
Loading...
Owner options
Explore your selling options
What's special
Nestled on an elevated and spacious .59-acre cul-de-sac lot within the Bayview Terrace neighborhood, the property is surrounded by a natural, tree-lined boundary. Enjoy seasonal glimpses of Bayview Beach that is located just over 200 yards away. The home is situated near several parks, including Ferry Beach State Park, offering a range of outdoor activities. You're also close to the Atlantic Way Trail, a scenic route that is part of the Rachel Carson National Wildlife Refuge. This trail offers miles of breathtaking views, from forests to waterfalls and marshes, making it a nature lover's dream. The location is hard to beat if you are an outdoor enthusiast. The living space of this home offers endless possibilities, allowing you to personalize it to your taste and lifestyle. The kitchen has granite counters and cherry cabinets. The dining room includes a cozy wood fireplace. The family room features a built-in cabinet for TV and entertainment center. The front living room offers vaulted ceilings. A large deck extends from the kitchen and family room areas, making it great for indoor and outdoor living. It's perfect for enjoying your morning coffee, hosting friends, or simply soaking in the peaceful surroundings. The primary suite features a double sided gas fireplace, corner jet tub, large closet, and access to a second story balcony. Other highlights include a 2 car garage, walkout basement, large backyard, new carpet and some new paint. Whether you're looking to relax at home or explore the beauty of the Maine coastline, 9 Ocean View Circle is ready to welcome you.
Zillow last checked: 8 hours ago
Listing updated: September 09, 2025 at 09:19am
Listed by:
OceanView Properties
Bought with:
Buyer's Brokers of the Seacoast
Source: Maine Listings,MLS#: 1623400
Facts & features
Interior
Bedrooms & bathrooms
- Bedrooms: 4
- Bathrooms: 3
- Full bathrooms: 3
Primary bedroom
- Level: Second
Bedroom 2
- Level: First
Bedroom 3
- Level: Second
Bedroom 4
- Level: Second
Den
- Level: First
Dining room
- Level: First
Family room
- Level: First
Kitchen
- Level: First
Laundry
- Level: First
Living room
- Level: First
Office
- Level: First
Heating
- Baseboard, Hot Water
Cooling
- None
Appliances
- Included: Cooktop, Dishwasher, Dryer, Refrigerator, Wall Oven
Features
- 1st Floor Bedroom, Walk-In Closet(s), Primary Bedroom w/Bath
- Flooring: Carpet, Tile, Wood
- Basement: Interior Entry,Full,Unfinished
- Number of fireplaces: 3
Interior area
- Total structure area: 2,885
- Total interior livable area: 2,885 sqft
- Finished area above ground: 2,885
- Finished area below ground: 0
Property
Parking
- Total spaces: 2
- Parking features: Paved, 1 - 4 Spaces, Garage Door Opener, Basement
- Attached garage spaces: 2
Features
- Patio & porch: Deck
- Body of water: Atlantic Ocean
Lot
- Size: 0.59 Acres
- Features: Near Public Beach, Neighborhood, Cul-De-Sac, Wooded
Details
- Parcel number: SACOM010L004U021000
- Zoning: LDR
Construction
Type & style
- Home type: SingleFamily
- Architectural style: Cape Cod
- Property subtype: Single Family Residence
Materials
- Wood Frame, Clapboard
- Roof: Shingle
Condition
- Year built: 1990
Utilities & green energy
- Electric: Circuit Breakers
- Sewer: Public Sewer
- Water: Public
Community & neighborhood
Location
- Region: Saco
- Subdivision: Bayview Terrace
Other
Other facts
- Road surface type: Paved
Price history
| Date | Event | Price |
|---|---|---|
| 9/9/2025 | Sold | $1,055,000+5.6%$366/sqft |
Source: | ||
| 8/16/2025 | Pending sale | $999,000$346/sqft |
Source: | ||
| 7/18/2025 | Price change | $999,000-9.1%$346/sqft |
Source: | ||
| 5/21/2025 | Listed for sale | $1,099,000$381/sqft |
Source: | ||
Public tax history
| Year | Property taxes | Tax assessment |
|---|---|---|
| 2024 | $11,483 | $778,500 |
| 2023 | $11,483 +11.5% | $778,500 +38.5% |
| 2022 | $10,301 +1.8% | $562,000 +4.9% |
Find assessor info on the county website
Neighborhood: 04072
Nearby schools
GreatSchools rating
- NAGovernor John Fairfield SchoolGrades: K-2Distance: 2.8 mi
- 7/10Saco Middle SchoolGrades: 6-8Distance: 4.9 mi
- NASaco Transition ProgramGrades: 9-12Distance: 2.8 mi
Get pre-qualified for a loan
At Zillow Home Loans, we can pre-qualify you in as little as 5 minutes with no impact to your credit score.An equal housing lender. NMLS #10287.
