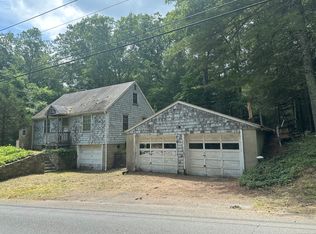A one of a kind, magnificently built craftsman Post & Beam style home sited on 2 plus private acres in Brookfield CT. The home is nestled back from the street with stone formations providing privacy from neighboring homes. Spacious open floorplan has a finished loft and room in the basement for almost 3000 sq ft. As you enter the impressive foyer you are captivated by the impeccable attention to detail. Exposed beams, cathedral ceilings, millwork, solid wood doors and 2 rustic fireplaces. Exceptional light with over-sized windows & skylights. A gourmet style kitchen with a granite center island, solid Cherry cabinets, and built-ins opens to the dining room w/ sliders to the expansive tiered deck perfect for entertaining overlooking the private backyard w/ extensive landscaping and stone walls. Work from home in the spectacular main level office or make it a formal sitting room. Upstairs offers 3 spacious bedrooms all with hardwood floors and generous closet space, one has a private loft perfect for a fitness area and separate storage room. The wonderful Master Suite has an open reading nook, soaring ceilings, a full bath with a tiled walk-in shower and plenty of natural light. Lower level has a finished space perfect for a guest or rec-room. Also available turnkey with all furnishings. Additional space in the massive detached garage with extra storage above and an attached shed for all your gardening tools. Nothing to do but move in and enjoy vacationing at home!
This property is off market, which means it's not currently listed for sale or rent on Zillow. This may be different from what's available on other websites or public sources.
