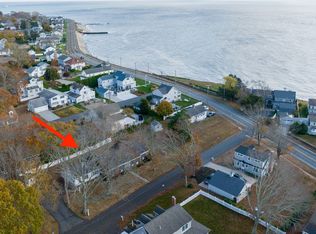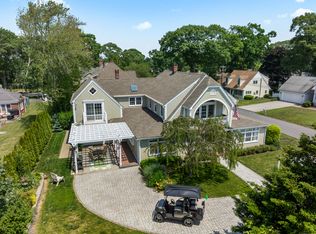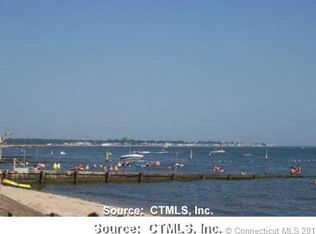Using only the finest materials, the owners of this home paid attention to every detail as they constructed a home that is virtually maintenance free, a home that works well for real life, a home of understated elegance which creates a warm environment for all. To the right of the foyer is the warm den/study with stately coffered ceiling. The inviting dining area, with a multi-dimensional tray ceiling is located to the left of the foyer entrance. The outstanding living room area boasts built-ins,solid wood raised paneled walls which surround the classic mantel and fireplace. This room is open to the kitchen, making it sensible and enjoyable to relax in.The kitchen is outfitted with knotty cherry cabinetry with granite counters and full backsplashes. Amenities include Sub Zero refrigerator, Dacor five-burner gas cook top, 2 Dacor convection ovens, Dacor warming drawer, Dacor microwave, Asko dishwasher and prep sink with disposal. This kitchen becomes the hub of the home where generous island along with a banquette eating area allow ample space to linger during meal preparation. Throughout the kitchen and all of the above mentioned spaces are Brazilian cherry wood floors in warm, natural tones.The master bedroom suite is found on the first floor of the home. This bedroom has a Mendota propane fireplace, California Closets system and a beautiful handcrafted dimensional ceiling. Luxurious master bath has double sinks and a bubble tub, all wrapped in fossil marble. Curved walls lead to the beautiful custom shower with rain shower head. Included in the master suite is a private study/office with beautiful lines, and curved ceiling. One will also find on the first level a lovely powder room, laundry area and 3 car garage. The second level consists of two bedrooms, each with their own bath. There is a small third level room to access a Widow's Walk, there to enjoy panoramic views of LIS. The lower level has a 700 bottle wine cellar, exercise room, mechanical room and a fourth car garage. A whole-house generator is an added amenitie for the home.The exterior of the home is accented with bluestone walkways and patio. Fenced yard, irrigation system and professionally maintained landscaping enhance the pristine condition of the home. Deeded beach rights to Knollwood Beach with its tennis courts and club house, direct waterfront sidewalks to stroll on summer evenings and Fenwick Golf Course down the street make this residence a wonderful place to call home.
This property is off market, which means it's not currently listed for sale or rent on Zillow. This may be different from what's available on other websites or public sources.



