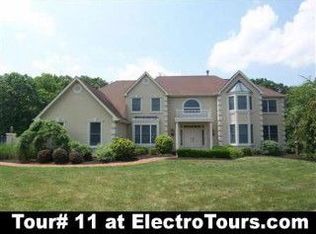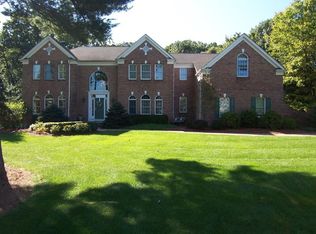
Closed
Street View
$999,999
9 Oakridge Rd, Clinton Twp., NJ 08801
4beds
4baths
--sqft
Single Family Residence
Built in ----
1.32 Acres Lot
$1,038,800 Zestimate®
$--/sqft
$4,523 Estimated rent
Home value
$1,038,800
$935,000 - $1.15M
$4,523/mo
Zestimate® history
Loading...
Owner options
Explore your selling options
What's special
Zillow last checked: 19 hours ago
Listing updated: July 14, 2025 at 09:04am
Listed by:
Zdenka Tichy 908-580-5000,
Bhhs Fox & Roach
Bought with:
Linda Creech
Keller Williams Real Estate
Source: GSMLS,MLS#: 3964914
Price history
| Date | Event | Price |
|---|---|---|
| 7/11/2025 | Sold | $999,999+0.1% |
Source: | ||
| 6/6/2025 | Pending sale | $999,000 |
Source: | ||
| 5/23/2025 | Listed for sale | $999,000+33.2% |
Source: | ||
| 7/30/2009 | Sold | $750,000-5.7% |
Source: Public Record Report a problem | ||
| 4/9/2009 | Price change | $795,000-5.3% |
Source: Homes.com #2647866 Report a problem | ||
Public tax history
| Year | Property taxes | Tax assessment |
|---|---|---|
| 2025 | $17,919 | $601,100 |
| 2024 | $17,919 +3.2% | $601,100 |
| 2023 | $17,366 +5.7% | $601,100 |
Find assessor info on the county website
Neighborhood: 08801
Nearby schools
GreatSchools rating
- NAPatrick McGaheran Elementary SchoolGrades: PK-2Distance: 1.3 mi
- 7/10Clinton Twp Middle SchoolGrades: 6-8Distance: 1.5 mi
- 8/10North Hunterdon Reg High SchoolGrades: 9-12Distance: 0.8 mi
Get a cash offer in 3 minutes
Find out how much your home could sell for in as little as 3 minutes with a no-obligation cash offer.
Estimated market value$1,038,800
Get a cash offer in 3 minutes
Find out how much your home could sell for in as little as 3 minutes with a no-obligation cash offer.
Estimated market value
$1,038,800
