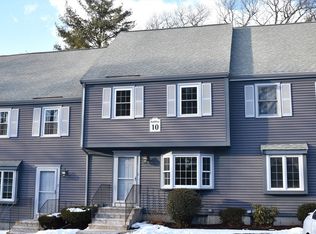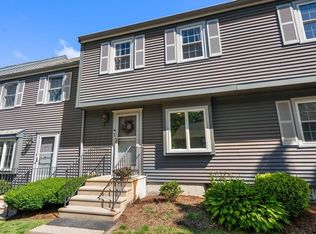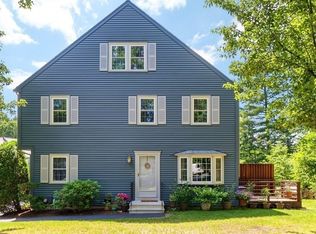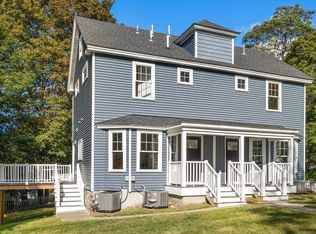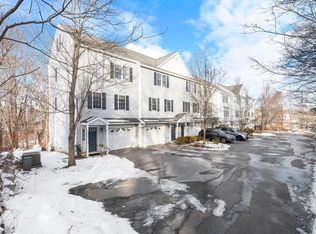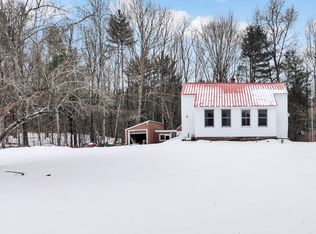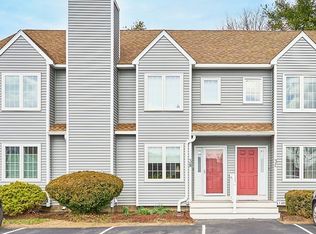End-unit townhome • Bonus room with fireplace • Walk-out basement • Pool community. Stylish end-unit townhome in Oak Ridge Condominiums with three levels of living plus a semi-finished walk-out basement with future expansion potential. Renovated open kitchen with recessed lighting flows to the dining area and living room with custom built-ins. Sliders to a private deck overlooking landscaped common grounds. The second level has two bedrooms, including a primary with double closets and an updated full bath with a double vanity. Third-level bonus room with wood-burning fireplace ideal for office, media room, or 3rd bedroom. New flooring on the second and third floors and fresh paint throughout. Community amenities include pool house and inground pool. Convenient to downtown Maynard, West Concord shops, restaurants and commuter routes.
For sale
$469,900
9 Oak Ridge Dr UNIT 6, Maynard, MA 01754
3beds
1,525sqft
Est.:
Condominium, Townhouse
Built in 1985
-- sqft lot
$467,500 Zestimate®
$308/sqft
$450/mo HOA
What's special
Walk-out basementBonus room with fireplaceFresh paint throughout
- 1 day |
- 744 |
- 42 |
Zillow last checked: 8 hours ago
Listing updated: 22 hours ago
Listed by:
Lauren Tetreault 978-273-2005,
Coldwell Banker Realty - Concord 978-369-1000
Source: MLS PIN,MLS#: 73467786
Tour with a local agent
Facts & features
Interior
Bedrooms & bathrooms
- Bedrooms: 3
- Bathrooms: 2
- Full bathrooms: 1
- 1/2 bathrooms: 1
Primary bedroom
- Features: Closet, Flooring - Wall to Wall Carpet
- Level: Second
Bedroom 2
- Features: Closet, Flooring - Wall to Wall Carpet
- Level: Second
Bathroom 1
- Features: Bathroom - Half, Flooring - Vinyl
- Level: First
Bathroom 2
- Features: Bathroom - Full, Bathroom - Tiled With Tub & Shower, Flooring - Vinyl
- Level: First
Dining room
- Level: First
Kitchen
- Features: Flooring - Vinyl, Pantry, Gas Stove
- Level: Main,First
Living room
- Features: Closet/Cabinets - Custom Built, French Doors
- Level: Main,First
Heating
- Forced Air, Natural Gas, Fireplace(s)
Cooling
- Central Air
Appliances
- Included: Range, Dishwasher, Trash Compactor, Refrigerator
- Laundry: In Basement
Features
- Closet, Loft
- Flooring: Vinyl, Carpet, Laminate, Flooring - Wall to Wall Carpet
- Has basement: Yes
- Number of fireplaces: 1
- Common walls with other units/homes: End Unit
Interior area
- Total structure area: 1,525
- Total interior livable area: 1,525 sqft
- Finished area above ground: 1,525
Video & virtual tour
Property
Parking
- Total spaces: 2
- Parking features: Off Street, Deeded
- Uncovered spaces: 2
Features
- Entry location: Unit Placement(Walkout)
- Patio & porch: Deck
- Exterior features: Deck
- Pool features: Association, In Ground
Details
- Parcel number: 3637058
- Zoning: R
Construction
Type & style
- Home type: Townhouse
- Property subtype: Condominium, Townhouse
Materials
- Frame
- Roof: Shingle
Condition
- Year built: 1985
Utilities & green energy
- Electric: 100 Amp Service
- Sewer: Public Sewer
- Water: Public
- Utilities for property: for Gas Range
Community & HOA
Community
- Features: Shopping, Pool, Park, Walk/Jog Trails
HOA
- Amenities included: Pool
- Services included: Insurance, Maintenance Structure, Road Maintenance, Maintenance Grounds, Snow Removal, Trash
- HOA fee: $450 monthly
Location
- Region: Maynard
Financial & listing details
- Price per square foot: $308/sqft
- Tax assessed value: $391,800
- Annual tax amount: $6,986
- Date on market: 1/13/2026
Estimated market value
$467,500
$444,000 - $491,000
$2,539/mo
Price history
Price history
| Date | Event | Price |
|---|---|---|
| 1/13/2026 | Listed for sale | $469,900+33.5%$308/sqft |
Source: MLS PIN #73467786 Report a problem | ||
| 10/5/2022 | Sold | $352,000-2.2%$231/sqft |
Source: MLS PIN #73031423 Report a problem | ||
| 9/6/2022 | Contingent | $359,900$236/sqft |
Source: MLS PIN #73031423 Report a problem | ||
| 9/1/2022 | Listed for sale | $359,900+179%$236/sqft |
Source: MLS PIN #73031423 Report a problem | ||
| 8/18/1994 | Sold | $129,000$85/sqft |
Source: Public Record Report a problem | ||
Public tax history
Public tax history
| Year | Property taxes | Tax assessment |
|---|---|---|
| 2025 | $6,986 +6.9% | $391,800 +7.2% |
| 2024 | $6,533 +4.9% | $365,400 +11.3% |
| 2023 | $6,230 +4.2% | $328,400 +12.7% |
Find assessor info on the county website
BuyAbility℠ payment
Est. payment
$3,250/mo
Principal & interest
$2241
HOA Fees
$450
Other costs
$560
Climate risks
Neighborhood: 01754
Nearby schools
GreatSchools rating
- 7/10Fowler SchoolGrades: 4-8Distance: 0.9 mi
- 7/10Maynard High SchoolGrades: 9-12Distance: 0.7 mi
- 5/10Green Meadow SchoolGrades: PK-3Distance: 1 mi
Schools provided by the listing agent
- Elementary: Green Meadow
- Middle: Fowler Middle
- High: Maynard High
Source: MLS PIN. This data may not be complete. We recommend contacting the local school district to confirm school assignments for this home.
- Loading
- Loading
