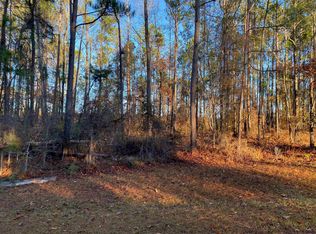Kitchen – vinyl floorcovering Solid wood cabinets Granite countertops Double electric wall ovens Gas downdraft cooktop with 5 burners Island Breakfast room Pantry Closet under staircase Utility Room – vinyl floorcovering Access panel to alarm system Room for washer, dryer and upright freezer Solid wood storage cabinet Formal dining room – carpet Foyer – Hardwood Formal living room – carpet Den – hardwood Two sets of French doors Gas fireplace High ceiling Staircase Master bedroom – hardwood floors Home of the outdoor security camera tv and one control for alarm system Master bathroom – new vinyl squares Solid wood ouble vanity with cultured marble countertops Linen Closet Two walk in closets Whirlpool tub Cultured marble shower Separate toilet area 2nd downstairs bedroom – hardwood 2nd downstairs bathroom – vinyl Adjoins bedroom Solid wood vanity with cultured marble countertop Cultured marble shower Two upstairs bedrooms – carpet Each with walk in closets Upstairs bathroom- vinyl Is between bedrooms Solid wood vanity and cultured marble countertop Deep acrylic whirlpool Fiberglass shower Upstairs office – carpet Has walk in access to attic Solid wood cabinets and built In desk All interior doors are solid wood Central heating and cooling (two systems) On demand water heater Carpet accommodates two SUV’s (has double doors) Outdoors 18 x 36 swimming pool surrounded by cool deck, salt system Irrigation system Pool house - vinyl Full kitchen, dining and living area Central heat and cool 12 x 40 Storage Barn with 8’ open shelter on each side Built in barbeque pit
This property is off market, which means it's not currently listed for sale or rent on Zillow. This may be different from what's available on other websites or public sources.

