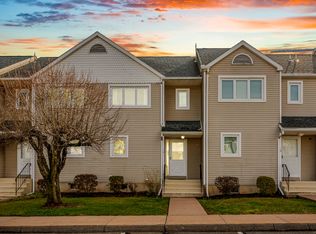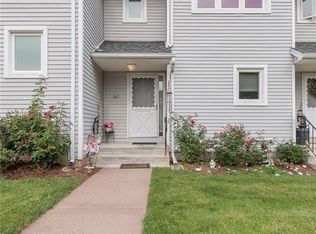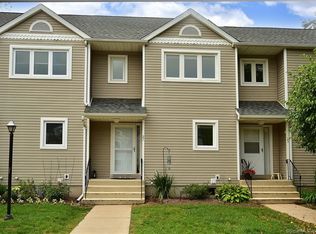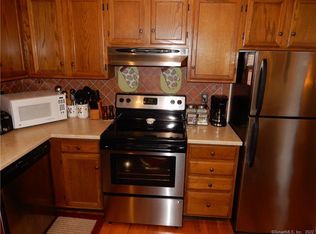Sold for $240,000
$240,000
9 Oak Ridge Drive #9, Windsor Locks, CT 06096
2beds
1,160sqft
Condominium, Townhouse
Built in 1987
-- sqft lot
$259,000 Zestimate®
$207/sqft
$2,162 Estimated rent
Home value
$259,000
$233,000 - $287,000
$2,162/mo
Zestimate® history
Loading...
Owner options
Explore your selling options
What's special
Welcome to this stunning townhouse where you can start building new long-lasting memories. Located in sought after Oak Ridge Community. Move right into this newly remodeled home with 2 bedrooms and 2.5 bathrooms. The interior has been freshly painted throughout. The new wall to wall carpeting adorns both bedrooms and staircases and finished basement. You will love the bright and sunny living room with an open floor plan with new flooring throughout. The bright and sunny kitchen boast a spacious pantry stainless steel appliances and ample cabinet space and granite countertop and new deep sink. Both bedrooms have a bathroom and offer plenty of closet space. This home also includes a half bath on main level for guest. The basement with new wall to wall carpeting offers additional living space for a home gym office or recreation room. Windows and roof all have been replaced. There is easy access to shopping and the home is located a stone throw away from the Windsor Cooperate Center. Don't miss the opportunity to make this beautiful townhouse your new home! Schedule a showing today and experience all this home has to offer. Do not enter the deck.
Zillow last checked: 8 hours ago
Listing updated: October 01, 2024 at 12:30am
Listed by:
Alton A. Grange 860-970-2605,
Berkshire Hathaway NE Prop. 860-688-7531,
Benita Reaves 860-559-8208,
Berkshire Hathaway NE Prop.
Bought with:
Matthew Alvarez, RES.0830214
William Raveis Real Estate
Source: Smart MLS,MLS#: 24030859
Facts & features
Interior
Bedrooms & bathrooms
- Bedrooms: 2
- Bathrooms: 3
- Full bathrooms: 2
- 1/2 bathrooms: 1
Primary bedroom
- Features: Full Bath, Wall/Wall Carpet
- Level: Upper
- Area: 195 Square Feet
- Dimensions: 13 x 15
Bedroom
- Features: Wall/Wall Carpet
- Level: Upper
- Area: 130 Square Feet
- Dimensions: 10 x 13
Bathroom
- Level: Lower
Kitchen
- Features: Remodeled, Granite Counters, Laminate Floor
- Level: Main
Living room
- Features: Remodeled, Laminate Floor
- Level: Main
- Area: 234 Square Feet
- Dimensions: 13 x 18
Heating
- Forced Air, Natural Gas
Cooling
- Central Air
Appliances
- Included: Electric Range, Microwave, Refrigerator, Water Heater
- Laundry: Lower Level
Features
- Open Floorplan
- Doors: Storm Door(s)
- Windows: Storm Window(s), Thermopane Windows
- Basement: Full,Finished
- Attic: Access Via Hatch
- Has fireplace: No
Interior area
- Total structure area: 1,160
- Total interior livable area: 1,160 sqft
- Finished area above ground: 1,160
Property
Parking
- Total spaces: 2
- Parking features: None, Paved, Assigned
Features
- Stories: 2
- Patio & porch: Deck
Lot
- Features: Level
Details
- Parcel number: 2319777
- Zoning: MFSD
Construction
Type & style
- Home type: Condo
- Architectural style: Townhouse
- Property subtype: Condominium, Townhouse
Materials
- Vinyl Siding
Condition
- New construction: No
- Year built: 1987
Utilities & green energy
- Sewer: Public Sewer
- Water: Public
- Utilities for property: Cable Available
Green energy
- Energy efficient items: Doors, Windows
Community & neighborhood
Location
- Region: Windsor Locks
HOA & financial
HOA
- Has HOA: Yes
- HOA fee: $264 monthly
- Services included: Maintenance Grounds, Snow Removal
Price history
| Date | Event | Price |
|---|---|---|
| 9/6/2024 | Sold | $240,000-3.4%$207/sqft |
Source: | ||
| 8/31/2024 | Pending sale | $248,509$214/sqft |
Source: | ||
| 8/23/2024 | Contingent | $248,509$214/sqft |
Source: | ||
| 7/24/2024 | Listed for sale | $248,509+165.8%$214/sqft |
Source: | ||
| 10/16/2000 | Sold | $93,500$81/sqft |
Source: | ||
Public tax history
Tax history is unavailable.
Neighborhood: 06096
Nearby schools
GreatSchools rating
- 6/10South Elementary SchoolGrades: 3-5Distance: 1 mi
- 4/10Windsor Locks Middle SchoolGrades: 6-8Distance: 1.4 mi
- 4/10Windsor Locks High SchoolGrades: 9-12Distance: 1.2 mi
Schools provided by the listing agent
- High: Windsor Locks
Source: Smart MLS. This data may not be complete. We recommend contacting the local school district to confirm school assignments for this home.

Get pre-qualified for a loan
At Zillow Home Loans, we can pre-qualify you in as little as 5 minutes with no impact to your credit score.An equal housing lender. NMLS #10287.



