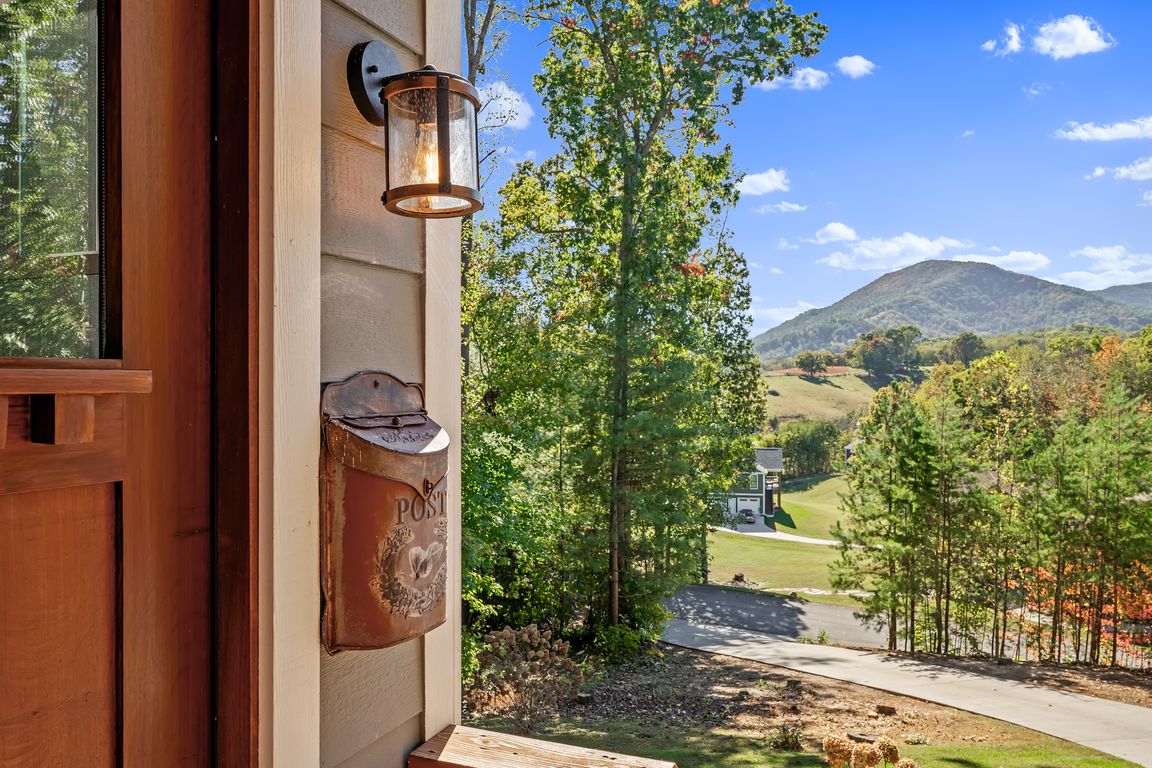Open: Sun 2pm-4pm

Active
$799,999
3beds
2,967sqft
9 Oak Mountain Dr, Leicester, NC 28748
3beds
2,967sqft
Single family residence
Built in 2018
1 Acres
2 Attached garage spaces
$270 price/sqft
What's special
Stone fireplacePrestigious gated communityHeated and cooled workshopPergola patioFlexible bonus spaceVaulted ceilingsRich wood floors
Elevated living reaches new heights at 9 Oak Mountain Drive. Set within a prestigious gated community just 20 minutes from downtown Asheville, this extraordinary custom built home was crafted with an uncompromising commitment to quality and design. From its hand-selected materials to its sweeping mountain backdrop, every detail reflects luxury at ...
- 5 days |
- 1,061 |
- 87 |
Source: Canopy MLS as distributed by MLS GRID,MLS#: 4313578
Travel times
Living Room
Kitchen
Primary Bedroom
Zillow last checked: 7 hours ago
Listing updated: October 21, 2025 at 07:22am
Listing Provided by:
Marie Reed Marie@MarieReedTeam.com,
Keller Williams Professionals Asheville
Source: Canopy MLS as distributed by MLS GRID,MLS#: 4313578
Facts & features
Interior
Bedrooms & bathrooms
- Bedrooms: 3
- Bathrooms: 4
- Full bathrooms: 3
- 1/2 bathrooms: 1
- Main level bedrooms: 2
Primary bedroom
- Level: Main
Bedroom s
- Level: Main
Bedroom s
- Level: Basement
Bathroom full
- Level: Main
Bathroom full
- Level: Main
Bathroom half
- Level: Main
Bathroom full
- Level: Basement
Bar entertainment
- Level: Main
Other
- Level: Basement
Dining area
- Level: Main
Family room
- Level: Basement
Great room
- Level: Main
Kitchen
- Level: Main
Laundry
- Level: Basement
Living room
- Level: Main
Workshop
- Level: Basement
Heating
- Forced Air, Heat Pump, Propane
Cooling
- Ceiling Fan(s), Central Air
Appliances
- Included: Dishwasher, Electric Oven, Exhaust Hood, Gas Cooktop, Microwave, Refrigerator, Refrigerator with Ice Maker, Washer/Dryer
- Laundry: In Basement, Laundry Chute, Laundry Room
Features
- Breakfast Bar, Soaking Tub, Kitchen Island, Open Floorplan, Pantry, Walk-In Closet(s)
- Flooring: Tile, Other
- Doors: French Doors
- Basement: Basement Shop,Exterior Entry,Interior Entry,Partially Finished
- Fireplace features: Living Room, Porch
Interior area
- Total structure area: 1,481
- Total interior livable area: 2,967 sqft
- Finished area above ground: 1,481
- Finished area below ground: 1,486
Video & virtual tour
Property
Parking
- Total spaces: 6
- Parking features: Driveway, Attached Garage, Garage on Main Level
- Attached garage spaces: 2
- Uncovered spaces: 4
Features
- Levels: One
- Stories: 1
- Patio & porch: Covered, Deck, Front Porch, Rear Porch, Screened
- Exterior features: Fire Pit
- Has view: Yes
- View description: Long Range, Mountain(s), Winter
- Waterfront features: None
Lot
- Size: 1 Acres
- Features: Paved, Views
Details
- Additional structures: Gazebo
- Parcel number: 879031228800000
- Zoning: OU
- Special conditions: Standard
- Other equipment: Fuel Tank(s), Generator
- Horse amenities: None
Construction
Type & style
- Home type: SingleFamily
- Architectural style: Arts and Crafts,Ranch
- Property subtype: Single Family Residence
Materials
- Hardboard Siding, Stone Veneer
Condition
- New construction: No
- Year built: 2018
Utilities & green energy
- Sewer: Septic Installed
- Water: Well
- Utilities for property: Propane
Community & HOA
Community
- Features: Gated
- Security: Security System
- Subdivision: Oak Grove Plantation
Location
- Region: Leicester
Financial & listing details
- Price per square foot: $270/sqft
- Tax assessed value: $475,600
- Annual tax amount: $3,129
- Date on market: 10/20/2025
- Listing terms: Cash,Conventional
- Exclusions: Leased propane tank with Suburban Propane-Under Ground
- Road surface type: Concrete, Paved