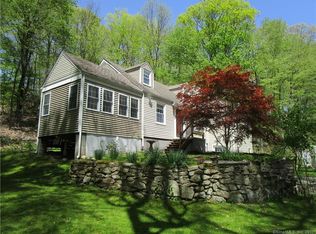Wow! Walk to Wilton's elementary school, town center or Bradley Park. Easy commute to Rte. 7 or the I-95 Connector. New kitchen and bathrooms. Open floor plan. White kitchen with modern finishes and stainless appliances opens to dining area, family room and sliders to yard. Cozy original stone fireplace completes the family room. Three bedrooms and a full and half bath on the first floor. Open wooden staircase to the lower level with fourth bedroom, full bath, second family room with fireplace, office nook, workout nook, modern transitional-style floors. Great living option for extended family, guests or au pair. Plenty of mature landscaping. Close to elementary school, playground and fields. Street offers trailhead to Bradley Park.
This property is off market, which means it's not currently listed for sale or rent on Zillow. This may be different from what's available on other websites or public sources.
