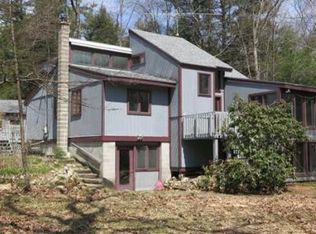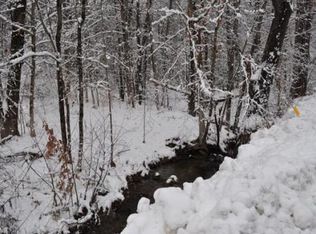Sold for $301,000
$301,000
9 Number 6 Rd, Leverett, MA 01054
3beds
1,209sqft
Single Family Residence
Built in 1967
1.5 Acres Lot
$354,100 Zestimate®
$249/sqft
$2,146 Estimated rent
Home value
$354,100
$336,000 - $372,000
$2,146/mo
Zestimate® history
Loading...
Owner options
Explore your selling options
What's special
OPEN HOUSE CANCELLED. Welcome home to this charming ranch-style home nestled on a spacious and private 1.5-acre lot on a dead-end road in the tranquil town of Leverett. This cozy residence offers a comfortable and inviting atmosphere, perfect for those seeking a serene countryside lifestyle. As you enter the home, you are greeted by the dine-in kitchen, a delightful space that combines functionality with charm. The adjacent living room features a pellet stove, providing both a rustic aesthetic and a cozy ambiance. Down the hallway, three good-sized bedrooms with hardwood flooring and a full bath with jacuzzi soaking tub are the perfect place to unwind. Completing the floor plan is a versatile bonus room downstairs, which can be used as a home office, a playroom, or whatever you choose! At 9 Number Six Road, you'll have the perfect blend of indoor and outdoor living in a serene countryside setting with a fenced in backyard & flower beds throughout. Welcome home!
Zillow last checked: 8 hours ago
Listing updated: July 31, 2023 at 10:26am
Listed by:
Susan Seghir 978-413-2283,
Lamacchia Realty, Inc. 978-534-3400
Bought with:
Holly Young
Delap Real Estate LLC
Source: MLS PIN,MLS#: 73123358
Facts & features
Interior
Bedrooms & bathrooms
- Bedrooms: 3
- Bathrooms: 1
- Full bathrooms: 1
Primary bedroom
- Features: Ceiling Fan(s), Closet, Flooring - Hardwood
- Level: First
- Area: 144
- Dimensions: 12 x 12
Bedroom 2
- Features: Closet, Flooring - Hardwood
- Level: First
- Area: 110
- Dimensions: 10 x 11
Bedroom 3
- Features: Closet, Closet/Cabinets - Custom Built, Flooring - Hardwood
- Level: First
- Area: 110
- Dimensions: 11 x 10
Primary bathroom
- Features: No
Bathroom 1
- Features: Bathroom - Full, Bathroom - Tiled With Tub, Bathroom - With Tub & Shower, Flooring - Stone/Ceramic Tile, Countertops - Stone/Granite/Solid, Jacuzzi / Whirlpool Soaking Tub
- Level: First
- Area: 48
- Dimensions: 6 x 8
Kitchen
- Features: Closet, Flooring - Laminate, Dining Area, Exterior Access
- Level: First
- Area: 442
- Dimensions: 17 x 26
Living room
- Features: Wood / Coal / Pellet Stove, Closet, Flooring - Hardwood, Window(s) - Picture, Cable Hookup, Exterior Access
- Level: First
- Area: 216
- Dimensions: 18 x 12
Heating
- Electric Baseboard, Electric, Pellet Stove
Cooling
- None
Appliances
- Included: Electric Water Heater, Range, Dishwasher
- Laundry: Electric Dryer Hookup, Washer Hookup
Features
- Closet, Bonus Room
- Flooring: Tile, Laminate, Hardwood
- Doors: Insulated Doors, Storm Door(s)
- Windows: Insulated Windows, Screens
- Basement: Full,Partially Finished,Interior Entry,Bulkhead,Concrete
- Has fireplace: No
Interior area
- Total structure area: 1,209
- Total interior livable area: 1,209 sqft
Property
Parking
- Total spaces: 5
- Parking features: Paved Drive, Off Street, Paved
- Uncovered spaces: 5
Features
- Patio & porch: Patio
- Exterior features: Patio, Storage, Screens, Fenced Yard, Garden, Stone Wall
- Fencing: Fenced
Lot
- Size: 1.50 Acres
- Features: Wooded, Cleared, Level
Details
- Foundation area: 0
- Parcel number: M:0008 B:0000 L:0027,4008788
- Zoning: R
Construction
Type & style
- Home type: SingleFamily
- Architectural style: Ranch
- Property subtype: Single Family Residence
Materials
- Frame
- Foundation: Concrete Perimeter
- Roof: Shingle
Condition
- Year built: 1967
Utilities & green energy
- Electric: Circuit Breakers, 60 Amps/Less, 200+ Amp Service
- Sewer: Private Sewer
- Water: Private
Community & neighborhood
Community
- Community features: Park, Walk/Jog Trails, Bike Path
Location
- Region: Leverett
Other
Other facts
- Road surface type: Paved
Price history
| Date | Event | Price |
|---|---|---|
| 7/31/2023 | Sold | $301,000+9.5%$249/sqft |
Source: MLS PIN #73123358 Report a problem | ||
| 6/14/2023 | Contingent | $275,000$227/sqft |
Source: MLS PIN #73123358 Report a problem | ||
| 6/11/2023 | Listed for sale | $275,000+67.7%$227/sqft |
Source: MLS PIN #73123358 Report a problem | ||
| 10/19/2016 | Sold | $164,000$136/sqft |
Source: Public Record Report a problem | ||
Public tax history
| Year | Property taxes | Tax assessment |
|---|---|---|
| 2025 | $4,504 +32.6% | $296,700 +37.3% |
| 2024 | $3,397 +0.8% | $216,100 +2.8% |
| 2023 | $3,369 -0.5% | $210,300 +17% |
Find assessor info on the county website
Neighborhood: 01054
Nearby schools
GreatSchools rating
- 6/10Leverett Elementary SchoolGrades: PK-6Distance: 1.8 mi
- 5/10Amherst Regional Middle SchoolGrades: 7-8Distance: 5 mi
- 8/10Amherst Regional High SchoolGrades: 9-12Distance: 5.3 mi
Get pre-qualified for a loan
At Zillow Home Loans, we can pre-qualify you in as little as 5 minutes with no impact to your credit score.An equal housing lender. NMLS #10287.

