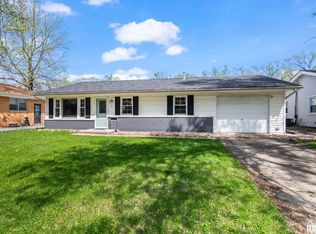Sold for $190,500
$190,500
9 Nottingham Rd, Springfield, IL 62704
3beds
1,829sqft
Single Family Residence, Residential
Built in 1959
9,000 Square Feet Lot
$206,100 Zestimate®
$104/sqft
$1,979 Estimated rent
Home value
$206,100
$185,000 - $229,000
$1,979/mo
Zestimate® history
Loading...
Owner options
Explore your selling options
What's special
Nestled in the desirable Sherwood subdivision, this adorable all brick ranch offers a perfect blend of space, improvements & convenience. The subdivision features parks, walking trails and easy access to Wabash & Rt 4. Bright open-concept living and dining areas welcome you inside & lead to a modern kitchen w/ stainless appliances, ample counter space & a cozy breakfast nook. This spacious layout offers modern accents & fixtures while all 3 BR's feature authentic hardwood floors that add a touch of charm. A recently remodeled main floor full bath accompanies the main living spaces & BR's while a 2nd full bath is found downstairs. The large, finished rec space promised endless hours of enjoyment & features a built in bar space plus storage, laundry & still more space to finish if desired. Additional highlights include the beautifully landscaped yard & attached garage contributing to darling curb appeal plus the large, privacy fenced backyard & patio. Whether you're enjoying a peaceful evening with friends or exploring the nearby parks and trails with family, this home offers the perfect setting for creating lasting memories. Don’t miss your chance to make this exceptional property & fine location your own!
Zillow last checked: 8 hours ago
Listing updated: August 20, 2024 at 01:01pm
Listed by:
Kyle T Killebrew Mobl:217-741-4040,
The Real Estate Group, Inc.
Bought with:
Jeff Lochbaum, 475121833
The Real Estate Group, Inc.
Source: RMLS Alliance,MLS#: CA1030401 Originating MLS: Capital Area Association of Realtors
Originating MLS: Capital Area Association of Realtors

Facts & features
Interior
Bedrooms & bathrooms
- Bedrooms: 3
- Bathrooms: 2
- Full bathrooms: 2
Bedroom 1
- Level: Main
- Dimensions: 11ft 2in x 15ft 9in
Bedroom 2
- Level: Main
- Dimensions: 10ft 0in x 12ft 4in
Bedroom 3
- Level: Main
- Dimensions: 11ft 2in x 11ft 5in
Other
- Level: Main
- Dimensions: 8ft 4in x 11ft 9in
Other
- Area: 689
Kitchen
- Level: Main
- Dimensions: 10ft 5in x 11ft 5in
Laundry
- Level: Basement
- Dimensions: 17ft 1in x 13ft 8in
Living room
- Level: Main
- Dimensions: 13ft 11in x 15ft 8in
Main level
- Area: 1140
Recreation room
- Level: Basement
- Dimensions: 18ft 2in x 13ft 5in
Heating
- Forced Air
Cooling
- Central Air
Appliances
- Included: Dishwasher, Dryer, Microwave, Range, Refrigerator, Washer, Gas Water Heater
Features
- Bar, Ceiling Fan(s)
- Basement: Full,Partially Finished
Interior area
- Total structure area: 1,140
- Total interior livable area: 1,829 sqft
Property
Parking
- Total spaces: 1
- Parking features: Attached
- Attached garage spaces: 1
Features
- Patio & porch: Patio
Lot
- Size: 9,000 sqft
- Dimensions: 150 x 60
- Features: Level
Details
- Parcel number: 22070428014
Construction
Type & style
- Home type: SingleFamily
- Architectural style: Ranch
- Property subtype: Single Family Residence, Residential
Materials
- Brick
- Foundation: Block
- Roof: Shingle
Condition
- New construction: No
- Year built: 1959
Utilities & green energy
- Sewer: Public Sewer
- Water: Public
- Utilities for property: Cable Available
Community & neighborhood
Location
- Region: Springfield
- Subdivision: Sherwood
Price history
| Date | Event | Price |
|---|---|---|
| 8/15/2024 | Sold | $190,500+5.9%$104/sqft |
Source: | ||
| 7/14/2024 | Pending sale | $179,900$98/sqft |
Source: | ||
| 7/12/2024 | Listed for sale | $179,900+38.5%$98/sqft |
Source: | ||
| 12/14/2020 | Sold | $129,900$71/sqft |
Source: | ||
| 11/3/2020 | Pending sale | $129,900$71/sqft |
Source: The Real Estate Group Inc. #CA1002352 Report a problem | ||
Public tax history
| Year | Property taxes | Tax assessment |
|---|---|---|
| 2024 | $3,771 +5.3% | $50,900 +9.5% |
| 2023 | $3,580 +5.8% | $46,492 +6.2% |
| 2022 | $3,385 +4.1% | $43,775 +3.9% |
Find assessor info on the county website
Neighborhood: 62704
Nearby schools
GreatSchools rating
- 8/10Sandburg Elementary SchoolGrades: K-5Distance: 0.3 mi
- 3/10Benjamin Franklin Middle SchoolGrades: 6-8Distance: 1.2 mi
- 2/10Springfield Southeast High SchoolGrades: 9-12Distance: 3.7 mi
Get pre-qualified for a loan
At Zillow Home Loans, we can pre-qualify you in as little as 5 minutes with no impact to your credit score.An equal housing lender. NMLS #10287.
