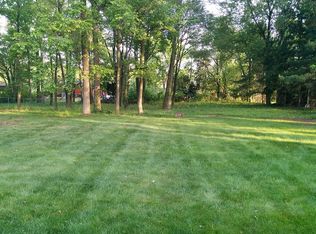Wow! This north-facing, renovated home features new hardwood floors in foyer, living and dining room, a new modern styled kitchen with granite countertops, stainless steel appliances and a breakfast bench. Huge, lower-level family room has a gas fireplace and an an attached room which could be used as a possible 4th bedroom w/addition of a closet or can use as an office, storage, etc. Updated, modern baths, newer washer, dryer, professionally landscaping, large driveway can fit several cars. Nestled on half acre of property, this home has a huge, flat backyard with a large paver patio and semi-above ground pool making it great for entertaining, large storage shed in rear yard. New HVAC system (2016), new hot water heater (2016), short distance to bus loop to train stations, shopping, restaurants, major roadways. Highly desirable North Edison school system.
This property is off market, which means it's not currently listed for sale or rent on Zillow. This may be different from what's available on other websites or public sources.
