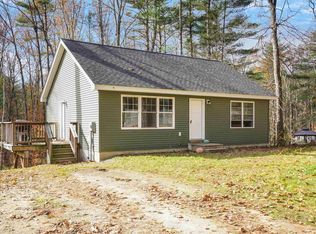Can you say Country Living? Get away from the city rush and into this TOTALLY renovated, ONE LEVEL living in Cozy Canterbury! This custom ranch has a new roof, new furnace, new hot water heater, new water filtration system, new stainless steel appliances, new concrete counter tops and MORE! Updated plumbing & electrical, and only minutes to New Pond and Lyford Pond. Many perennial flowers and berry plantings, also close to hiking and recreation trails. Just a couple hours from Boston, about 45 minutes to Gunstock Ski Area, and less than a half hour to the Tilton Outlets.
This property is off market, which means it's not currently listed for sale or rent on Zillow. This may be different from what's available on other websites or public sources.

