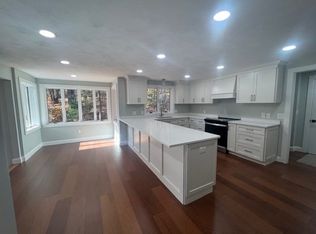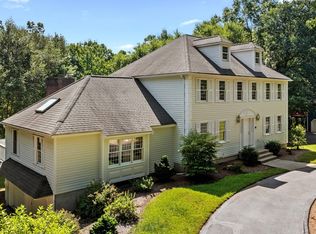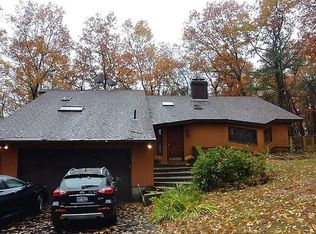Welcome to 9 Notchbrook Road! Built in 1985, this charming cul-de-sac colonial features an expansive floorplan including a grand family room with 2 skylights, a sizable kitchen with an eat-in dining area, and a large deck(32X12ft) accessible from the kitchen and family room. Enjoy two cozy fireplaces, a spacious primary bedroom, a luxurious primary bath with a jacuzzi tub and skylight, and a two-car garage with ample driveway parking. Numerous updates include granite countertops, a recent roof of 8 years, gas heating (changed from oil to gas in 2017) with a tankless hot water system, as well as recently refinished hardwood floors in the kitchen. Find remodeling opportunities in the well-insulated attic, with substantial room for venting, as well as in the basement, with high ceilings and ample space. Situated on a 1.34 acre lot with easy access to interstate 290 and route 140, be sure to come by our open house and discover everything this wonderful home has to offer!
This property is off market, which means it's not currently listed for sale or rent on Zillow. This may be different from what's available on other websites or public sources.


