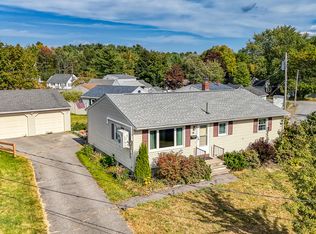Closed
$322,000
9 Norway Circle, Augusta, ME 04330
4beds
1,560sqft
Single Family Residence
Built in 1969
10,018.8 Square Feet Lot
$350,900 Zestimate®
$206/sqft
$2,265 Estimated rent
Home value
$350,900
$333,000 - $368,000
$2,265/mo
Zestimate® history
Loading...
Owner options
Explore your selling options
What's special
Move right into this charming ranch-style home with partially finished daylight basement in a very popular neighborhood in Augusta, Maine. Impeccably maintained, this property offers a perfect blend of comfort, functionality, and style. The main floor living area consists of a bright kitchen with dining area and a light, spacious living room as well as a full bath and 3 bedrooms. The bright and sunny rooms are adorned with large windows, allowing an abundance of natural light to illuminate the interior and create a warm and inviting atmosphere. The house also features a partially finished basement, providing additional living space and endless possibilities for customization. With its versatile layout, the basement can be a 4th bedroom, recreational area, a home office, or a cozy entertainment space to suit your needs. A heat pump has been added to the upstairs for year-round comfort. There is a propane stove in the daylight basement room that can easily be hooked back up. The property's exterior is equally well maintained, featuring nice landscaping and a backyard. Relax on the back deck with plenty of room for a grill and a couple of chairs. Overall, this ranch-style home provides a combination of modern comforts, natural light, and a welcoming atmosphere that is sure to make you feel right at home. See additional updates in the Property Disclosures.
Zillow last checked: 8 hours ago
Listing updated: January 14, 2025 at 07:06pm
Listed by:
Better Homes & Gardens Real Estate/The Masiello Group 2073108372
Bought with:
Realty of Maine
Source: Maine Listings,MLS#: 1565117
Facts & features
Interior
Bedrooms & bathrooms
- Bedrooms: 4
- Bathrooms: 2
- Full bathrooms: 2
Bedroom 1
- Level: First
Bedroom 2
- Level: First
Bedroom 3
- Level: First
Bedroom 4
- Level: Basement
Kitchen
- Features: Eat-in Kitchen
- Level: First
Living room
- Level: First
Heating
- Baseboard, Direct Vent Heater, Heat Pump, Hot Water
Cooling
- Heat Pump
Appliances
- Included: Dishwasher, Dryer, Microwave, Electric Range, Refrigerator, Washer
Features
- 1st Floor Bedroom, Attic, Bathtub, Shower
- Flooring: Carpet, Vinyl, Wood
- Basement: Interior Entry,Daylight,Finished,Full,Unfinished
- Has fireplace: No
Interior area
- Total structure area: 1,560
- Total interior livable area: 1,560 sqft
- Finished area above ground: 1,040
- Finished area below ground: 520
Property
Parking
- Total spaces: 2
- Parking features: Paved, 1 - 4 Spaces, On Site, Off Street, Detached
- Garage spaces: 2
Features
- Patio & porch: Deck
Lot
- Size: 10,018 sqft
- Features: Near Shopping, Near Turnpike/Interstate, Near Town, Neighborhood, Level, Open Lot, Rolling Slope, Landscaped
Details
- Parcel number: AUGUM00058B00061L00000
- Zoning: RES
- Other equipment: Internet Access Available
Construction
Type & style
- Home type: SingleFamily
- Architectural style: Ranch
- Property subtype: Single Family Residence
Materials
- Wood Frame, Vinyl Siding
- Roof: Shingle
Condition
- Year built: 1969
Details
- Warranty included: Yes
Utilities & green energy
- Electric: Circuit Breakers
- Sewer: Public Sewer
- Water: Public
Community & neighborhood
Location
- Region: Augusta
Other
Other facts
- Road surface type: Paved
Price history
| Date | Event | Price |
|---|---|---|
| 8/18/2023 | Sold | $322,000+7.4%$206/sqft |
Source: | ||
| 7/19/2023 | Pending sale | $299,900$192/sqft |
Source: | ||
| 7/13/2023 | Listed for sale | $299,900$192/sqft |
Source: | ||
Public tax history
| Year | Property taxes | Tax assessment |
|---|---|---|
| 2024 | $3,399 +3.7% | $142,800 |
| 2023 | $3,279 +10.2% | $142,800 +5.2% |
| 2022 | $2,975 +4.7% | $135,700 |
Find assessor info on the county website
Neighborhood: 04330
Nearby schools
GreatSchools rating
- 1/10Farrington SchoolGrades: K-6Distance: 0.4 mi
- 3/10Cony Middle SchoolGrades: 7-8Distance: 0.7 mi
- 4/10Cony Middle and High SchoolGrades: 9-12Distance: 0.7 mi

Get pre-qualified for a loan
At Zillow Home Loans, we can pre-qualify you in as little as 5 minutes with no impact to your credit score.An equal housing lender. NMLS #10287.

