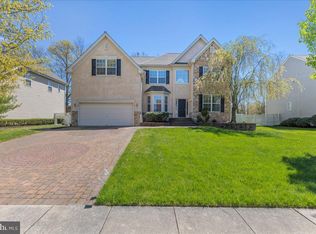Sold for $831,000 on 08/27/25
$831,000
9 Normandy Rd, Marlton, NJ 08053
4beds
3,212sqft
Single Family Residence
Built in 2000
10,019 Square Feet Lot
$854,500 Zestimate®
$259/sqft
$4,251 Estimated rent
Home value
$854,500
$778,000 - $940,000
$4,251/mo
Zestimate® history
Loading...
Owner options
Explore your selling options
What's special
Open House moved from Saturday to Sunday due to weather. Welcome to this extremely well maintained 4-bedroom, 2.5-bath home located in The Woodlands—one of Marlton’s most desirable and established neighborhoods. Known for its tree-lined streets and friendly atmosphere, The Woodlands offers a quiet, residential setting with easy access to major highways, shopping, and dining. The home is set on a lot that backs up to Tuxedo Court—an undeveloped feild with no backyard neighbors—this home offers privacy while still being part of a vibrant community. The exterior features a double-wide driveway, 2-car garage, along with additonal added bay windows that adds natural light throughout the main level. Inside, you'll find hardwood floors throughout, high ceilings in the living area, and a spacious layout that includes a large, open living room and a generously sized office area. The kitchen has been bumped out for added space, making it perfect for cooking, dining, or entertaining. Oversized windows allow for great natural lighting in both the kitchen and family room areas. The roof is only 4 years old, and the HVAC system was replaced just last year, offering newer mechanicals with peace of mind. The full, unfinished basement spans the entire footprint of the home and provides a blank slate for a future finished space, workshop, gym, or extra storage. Out back, the home offers a composite deck with plenty of outdoor space and views of the open lot behind. Upstairs includes four bedrooms and two full bathrooms, with plenty of space for family or guests. The layout is functional and flexible, suitable for a variety of lifestyles. Located in Evesham Township with access to top-rated schools and just a short drive from Philadelphia and the Jersey Shore, this home blends location, size, and thoughtful updates in one of Marlton’s favorite communities.
Zillow last checked: 8 hours ago
Listing updated: May 30, 2025 at 01:15am
Listed by:
Aidan Williamson 856-793-5747,
Keller Williams Realty - Cherry Hill,
Co-Listing Agent: Alexander Louis Robinson 410-353-9791,
Keller Williams Realty - Cherry Hill
Bought with:
Nikunj Shah
Long & Foster Real Estate, Inc.
Source: Bright MLS,MLS#: NJBL2084878
Facts & features
Interior
Bedrooms & bathrooms
- Bedrooms: 4
- Bathrooms: 3
- Full bathrooms: 2
- 1/2 bathrooms: 1
- Main level bathrooms: 1
Basement
- Area: 0
Heating
- Forced Air, Natural Gas
Cooling
- Central Air, Electric
Appliances
- Included: Gas Water Heater
Features
- Dry Wall, 2 Story Ceilings
- Flooring: Hardwood, Tile/Brick
- Basement: Unfinished
- Has fireplace: No
Interior area
- Total structure area: 3,212
- Total interior livable area: 3,212 sqft
- Finished area above ground: 3,212
- Finished area below ground: 0
Property
Parking
- Total spaces: 6
- Parking features: Garage Faces Front, Inside Entrance, Driveway, Attached
- Attached garage spaces: 2
- Uncovered spaces: 4
Accessibility
- Accessibility features: None
Features
- Levels: Two
- Stories: 2
- Pool features: None
Lot
- Size: 10,019 sqft
Details
- Additional structures: Above Grade, Below Grade
- Parcel number: 1300011 3100004
- Zoning: LD
- Special conditions: Standard
- Other equipment: Negotiable
Construction
Type & style
- Home type: SingleFamily
- Architectural style: Traditional
- Property subtype: Single Family Residence
Materials
- Concrete
- Foundation: Concrete Perimeter
- Roof: Architectural Shingle
Condition
- Excellent
- New construction: No
- Year built: 2000
Utilities & green energy
- Sewer: Public Sewer
- Water: Public
Community & neighborhood
Location
- Region: Marlton
- Subdivision: Woodlands
- Municipality: EVESHAM TWP
HOA & financial
HOA
- Has HOA: Yes
- HOA fee: $265 annually
- Association name: WOODLANDS HOA
Other
Other facts
- Listing agreement: Exclusive Right To Sell
- Listing terms: Cash,FHA,Conventional,VA Loan
- Ownership: Fee Simple
Price history
| Date | Event | Price |
|---|---|---|
| 8/27/2025 | Sold | $831,000$259/sqft |
Source: Public Record Report a problem | ||
| 5/29/2025 | Sold | $831,000+5.2%$259/sqft |
Source: | ||
| 5/1/2025 | Contingent | $790,000$246/sqft |
Source: | ||
| 4/25/2025 | Listed for sale | $790,000+158.7%$246/sqft |
Source: | ||
| 11/9/2000 | Sold | $305,415$95/sqft |
Source: Public Record Report a problem | ||
Public tax history
| Year | Property taxes | Tax assessment |
|---|---|---|
| 2025 | $14,685 +6.3% | $430,000 |
| 2024 | $13,816 | $430,000 |
| 2023 | -- | $430,000 |
Find assessor info on the county website
Neighborhood: Marlton
Nearby schools
GreatSchools rating
- 4/10H.L. Beeler Elementary SchoolGrades: K-5Distance: 1.8 mi
- 5/10Frances Demasi Middle SchoolGrades: 6-8Distance: 1.3 mi
- 6/10Cherokee High SchoolGrades: 9-12Distance: 2.8 mi
Schools provided by the listing agent
- District: Evesham Township
Source: Bright MLS. This data may not be complete. We recommend contacting the local school district to confirm school assignments for this home.

Get pre-qualified for a loan
At Zillow Home Loans, we can pre-qualify you in as little as 5 minutes with no impact to your credit score.An equal housing lender. NMLS #10287.
Sell for more on Zillow
Get a free Zillow Showcase℠ listing and you could sell for .
$854,500
2% more+ $17,090
With Zillow Showcase(estimated)
$871,590