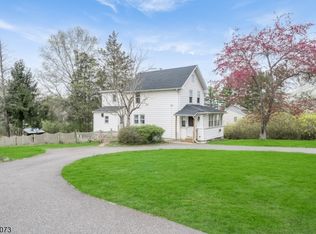Closed
Street View
$725,000
9 Normandie Ln, Raritan Boro, NJ 08869
3beds
3baths
--sqft
Single Family Residence
Built in 1980
0.43 Acres Lot
$743,900 Zestimate®
$--/sqft
$3,467 Estimated rent
Home value
$743,900
$684,000 - $811,000
$3,467/mo
Zestimate® history
Loading...
Owner options
Explore your selling options
What's special
Zillow last checked: 11 hours ago
Listing updated: June 02, 2025 at 06:29am
Listed by:
Michele Klug 908-766-0085,
Keller Williams Towne Square Real
Bought with:
Christopher Montalvo
Exp Realty, LLC
Source: GSMLS,MLS#: 3954931
Facts & features
Price history
| Date | Event | Price |
|---|---|---|
| 6/2/2025 | Sold | $725,000+5.8% |
Source: | ||
| 4/9/2025 | Pending sale | $685,000 |
Source: | ||
| 4/6/2025 | Listed for sale | $685,000 |
Source: | ||
Public tax history
Tax history is unavailable.
Find assessor info on the county website
Neighborhood: 08869
Nearby schools
GreatSchools rating
- 6/10John F. Kennedy Elementary SchoolGrades: K-4Distance: 0.9 mi
- 7/10Bridgewater-Raritan Middle SchoolGrades: 7-8Distance: 3.7 mi
- 7/10Bridgewater Raritan High SchoolGrades: 9-12Distance: 1.7 mi
Get a cash offer in 3 minutes
Find out how much your home could sell for in as little as 3 minutes with a no-obligation cash offer.
Estimated market value
$743,900
