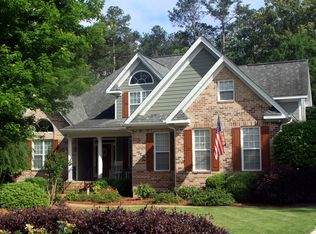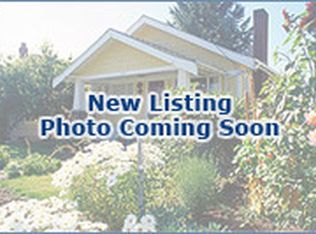A traditional 4 bedroom, 3.5 bath, split bedroom design, open plan offers serenity overlooking a private backyard from a large screened porch. Lots of hardwood floors, new carpet, great room with fireplace in exclusive Berry Forest. $500 warranty to buyer.
This property is off market, which means it's not currently listed for sale or rent on Zillow. This may be different from what's available on other websites or public sources.


