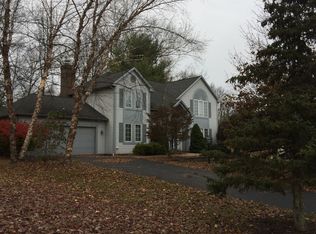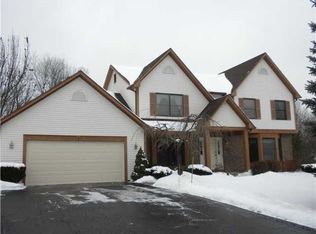RARE 5 BEDROOM, 3 FULL BATHS*ORIGINAL MODELMASANGELO BUILT-WAS THE MODEL HOME!ORIGINAL OWNER'S CARE SEEN THROUGHOUT**HIGHLIGHTS 2 STORY FOYER WITH SKYLIGHT,SPACIOUS FORMAL DINING RM W/PARQUET HARDW00DS*EAT-IN DINING AREA LEADS TO DECK, KITCHEN WITH CENTER ISLAND, LOTS OF OAK CABINETRY AND ALL APPLIANCES ARE REMAINING*ENJOY THE AMBIANCE OF THE WOODBURNING FIREPLACE IN THE FAMILY ROOM*1ST FL0OR BDRM AND FULL BATH,1ST FLOOR LAUNDRY,2ND FLOOR MASTER SUITE WITH FULL BATH, WHIRLPOOL TUB & WALK IN CLOSET PLUS 3 ADDTL. BEDROOMS & ANOTHER FULL BATH*ENJOY ECONOMICAL FAIRPORT ELECTRIC*TRANE HEATPUMP & CENTRAL AIR 3/2008*200 AMP ELECTRIC SERVICE*HW HEATER 2008/2009*EXTERIOR STAINED WITHIN LAST 4 YRS*NEW DRIVEWAY 7 YEARS*TOTAL ROOF TEAR OFF IN 2009*ALL DOUBLE PANE WINDOWS*SOLID HOME IN A GREAT LOCATION
This property is off market, which means it's not currently listed for sale or rent on Zillow. This may be different from what's available on other websites or public sources.

