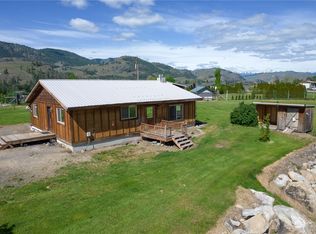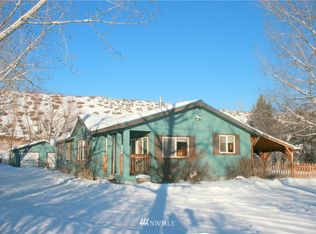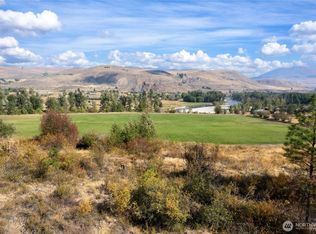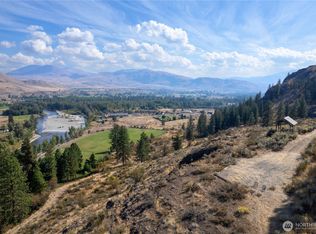Sold
Listed by:
Ina Clark,
Mountain to River Realty LLC
Bought with: Blue Sky Real Estate, LLC
$495,000
9 No Go Around LN, Twisp, WA 98856
3beds
1,344sqft
Single Family Residence
Built in 2018
1.35 Acres Lot
$487,700 Zestimate®
$368/sqft
$2,108 Estimated rent
Home value
$487,700
Estimated sales range
Not available
$2,108/mo
Zestimate® history
Loading...
Owner options
Explore your selling options
What's special
Sunny, bright, almost new home, just out side of Twisp! Enjoy this one story 3 bed/2 bath home built in 2018, on a roomy 1.35 acres with irrigation rights and a gorgeous lawn with sprinkler system in place. This home is designed for easy living with an attached 2 car, carport and a primary bedroom with a walk-in closet and en suite bathroom. It is move-in-ready and has plenty of space for your dream garden. Live in the heart of the Methow and celebrate all Twisp has to offer from the Farmer's Market to galleries and restaurants. Enjoy stress free living with beautiful big mountain views, covered patio and a sunny yard.
Zillow last checked: 8 hours ago
Listing updated: July 04, 2025 at 04:03am
Listed by:
Ina Clark,
Mountain to River Realty LLC
Bought with:
Crescent Rudholm, 21012310
Blue Sky Real Estate, LLC
Source: NWMLS,MLS#: 2306800
Facts & features
Interior
Bedrooms & bathrooms
- Bedrooms: 3
- Bathrooms: 2
- Full bathrooms: 1
- 3/4 bathrooms: 1
- Main level bathrooms: 2
- Main level bedrooms: 3
Primary bedroom
- Level: Main
Bedroom
- Level: Main
Bedroom
- Level: Main
Bathroom three quarter
- Level: Main
Bathroom full
- Level: Main
Entry hall
- Level: Main
Great room
- Level: Main
Kitchen with eating space
- Level: Main
Utility room
- Level: Main
Heating
- Electric, Propane
Cooling
- None
Appliances
- Included: Dishwasher(s), Dryer(s), Microwave(s), Refrigerator(s), Stove(s)/Range(s), Washer(s)
Features
- Bath Off Primary
- Flooring: Ceramic Tile, Laminate
- Has fireplace: No
Interior area
- Total structure area: 1,344
- Total interior livable area: 1,344 sqft
Property
Parking
- Total spaces: 2
- Parking features: Attached Carport, Driveway
- Has carport: Yes
- Covered spaces: 2
Features
- Levels: One
- Stories: 1
- Entry location: Main
- Patio & porch: Bath Off Primary, Ceramic Tile, Laminate
- Has view: Yes
- View description: Mountain(s), River, Territorial
- Has water view: Yes
- Water view: River
Lot
- Size: 1.35 Acres
- Features: Dead End Street, Fenced-Partially, Gas Available, High Speed Internet, Patio
- Topography: Level
- Residential vegetation: Garden Space
Details
- Parcel number: 8846620200
- Zoning description: Jurisdiction: County
- Special conditions: Standard
Construction
Type & style
- Home type: SingleFamily
- Architectural style: Contemporary
- Property subtype: Single Family Residence
Materials
- Wood Siding
- Foundation: Poured Concrete, Slab
- Roof: Metal
Condition
- Very Good
- Year built: 2018
- Major remodel year: 2018
Details
- Builder name: Sonnichsen
Utilities & green energy
- Electric: Company: Twisp PUD
- Sewer: Septic Tank
- Water: Shared Well
- Utilities for property: Methownet
Community & neighborhood
Location
- Region: Twisp
- Subdivision: Twisp South
Other
Other facts
- Listing terms: Cash Out,Conventional,FHA
- Road surface type: Dirt
- Cumulative days on market: 144 days
Price history
| Date | Event | Price |
|---|---|---|
| 6/3/2025 | Sold | $495,000-4.6%$368/sqft |
Source: | ||
| 3/22/2025 | Pending sale | $519,000$386/sqft |
Source: | ||
| 2/9/2025 | Price change | $519,000-3.7%$386/sqft |
Source: | ||
| 12/11/2024 | Price change | $539,000-3.6%$401/sqft |
Source: | ||
| 10/30/2024 | Listed for sale | $559,000+69.9%$416/sqft |
Source: | ||
Public tax history
Tax history is unavailable.
Neighborhood: 98856
Nearby schools
GreatSchools rating
- 5/10Methow Valley Elementary SchoolGrades: PK-5Distance: 7.3 mi
- 8/10Liberty Bell Jr Sr High SchoolGrades: 6-12Distance: 7.8 mi
Schools provided by the listing agent
- Elementary: Methow Vly Elem
- Middle: Liberty Bell Jnr Snr
- High: Liberty Bell Jnr Snr
Source: NWMLS. This data may not be complete. We recommend contacting the local school district to confirm school assignments for this home.

Get pre-qualified for a loan
At Zillow Home Loans, we can pre-qualify you in as little as 5 minutes with no impact to your credit score.An equal housing lender. NMLS #10287.



